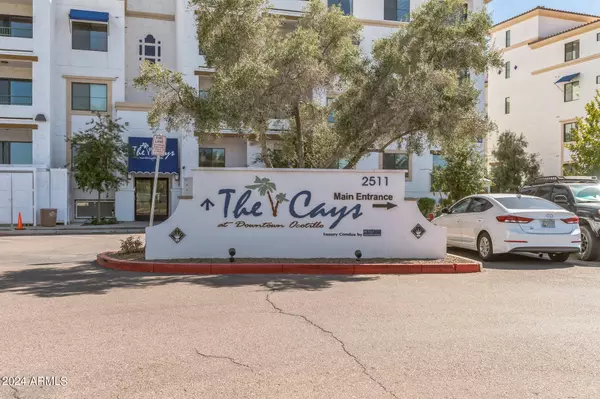For more information regarding the value of a property, please contact us for a free consultation.
2511 W QUEEN CREEK Road #207 Chandler, AZ 85248
Want to know what your home might be worth? Contact us for a FREE valuation!

Our team is ready to help you sell your home for the highest possible price ASAP
Key Details
Sold Price $500,000
Property Type Condo
Sub Type Apartment Style/Flat
Listing Status Sold
Purchase Type For Sale
Square Footage 1,346 sqft
Price per Sqft $371
Subdivision Cays At Downtown Ocotillo Condominium Amd Replat
MLS Listing ID 6758299
Sold Date 10/30/24
Bedrooms 2
HOA Fees $463/mo
HOA Y/N Yes
Originating Board Arizona Regional Multiple Listing Service (ARMLS)
Year Built 2021
Annual Tax Amount $2,182
Tax Year 2023
Lot Size 1,349 Sqft
Acres 0.03
Property Description
FOUNTAIN VIEW | FULLY FURNISHED OPTION AVAILABLE Resort-style living w/ stunning views of Ocotillo Lakes & its 40' fountain. Featuring 2 bedrooms, 2 baths, & ensuite laundry, the spacious floor plan includes energy-efficient upgrades, quartz countertops, stainless steel appliances & ambient lighting. The primary suite includes a walk-in shower, walk-in closet & dual sinks.
It's like living in a luxury vacation every day. Enjoy a gym (for the occasional workout... or not), pool, jacuzzi, outdoor kitchens (bring the grill master vibes), fire pits, and scenic walking paths. Nearby, you'll find all the essentials: restaurants, a coffee shop for your mornings, wine lounges to unwind, a spa to relax, & a farmers market for your organic fix. Plus, Ocotillo Golf Resort is just minutes away!
Location
State AZ
County Maricopa
Community Cays At Downtown Ocotillo Condominium Amd Replat
Direction 101 to Price Rd. South to Queen Creek Rd. East onto Queen Creek Rd. The Cays is on the south side.
Rooms
Other Rooms Great Room
Master Bedroom Split
Den/Bedroom Plus 2
Separate Den/Office N
Interior
Interior Features Eat-in Kitchen, Breakfast Bar, 9+ Flat Ceilings, Drink Wtr Filter Sys, Fire Sprinklers, Intercom, No Interior Steps, Pantry, 3/4 Bath Master Bdrm, Double Vanity, Full Bth Master Bdrm, Smart Home
Heating Electric, Ceiling, ENERGY STAR Qualified Equipment
Cooling Refrigeration, Programmable Thmstat, Ceiling Fan(s), ENERGY STAR Qualified Equipment
Flooring Carpet, Stone, Tile
Fireplaces Number No Fireplace
Fireplaces Type None
Fireplace No
Window Features Dual Pane,ENERGY STAR Qualified Windows,Low-E,Vinyl Frame
SPA None
Exterior
Exterior Feature Balcony, Covered Patio(s), Patio, Storage
Parking Features Addtn'l Purchasable, Assigned, Gated, Common
Garage Spaces 1.0
Garage Description 1.0
Fence Wrought Iron
Pool None
Community Features Gated Community, Community Spa Htd, Community Pool Htd, Transportation Svcs, Lake Subdivision, Community Media Room, Biking/Walking Path, Clubhouse
Amenities Available FHA Approved Prjct, Management, Rental OK (See Rmks), VA Approved Prjct
Roof Type Tile,Concrete
Accessibility Zero-Grade Entry, Remote Devices
Private Pool No
Building
Lot Description Waterfront Lot
Story 4
Builder Name Statesman Group
Sewer Public Sewer
Water City Water
Structure Type Balcony,Covered Patio(s),Patio,Storage
New Construction No
Schools
Elementary Schools Anna Marie Jacobson Elementary School
Middle Schools Bogle Junior High School
High Schools Hamilton High School
School District Chandler Unified District
Others
HOA Name The Cays at Ocotillo
HOA Fee Include Roof Repair,Insurance,Sewer,Pest Control,Cable TV,Maintenance Grounds,Street Maint,Trash,Water,Roof Replacement,Maintenance Exterior
Senior Community No
Tax ID 303-80-430
Ownership Fee Simple
Acceptable Financing Conventional, FHA, VA Loan
Horse Property N
Listing Terms Conventional, FHA, VA Loan
Financing Conventional
Read Less

Copyright 2024 Arizona Regional Multiple Listing Service, Inc. All rights reserved.
Bought with Gentry Real Estate
GET MORE INFORMATION





