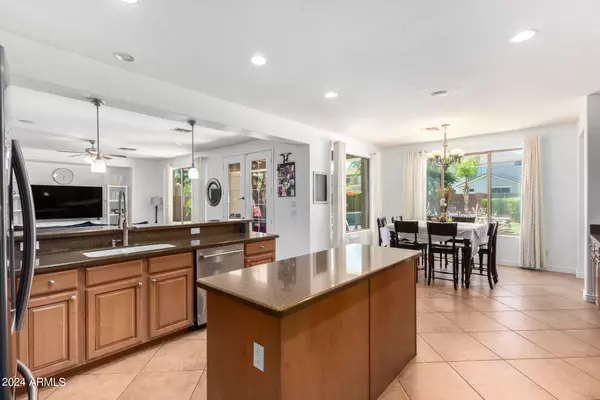For more information regarding the value of a property, please contact us for a free consultation.
18969 E ORIOLE Way Queen Creek, AZ 85142
Want to know what your home might be worth? Contact us for a FREE valuation!

Our team is ready to help you sell your home for the highest possible price ASAP
Key Details
Sold Price $792,000
Property Type Single Family Home
Sub Type Single Family - Detached
Listing Status Sold
Purchase Type For Sale
Square Footage 3,850 sqft
Price per Sqft $205
Subdivision Cortina Parcel 8
MLS Listing ID 6723411
Sold Date 08/14/24
Style Contemporary
Bedrooms 6
HOA Fees $110/qua
HOA Y/N Yes
Originating Board Arizona Regional Multiple Listing Service (ARMLS)
Year Built 2005
Annual Tax Amount $2,971
Tax Year 2023
Lot Size 10,744 Sqft
Acres 0.25
Property Description
Located in the coveted Cortina neighborhood, this home is framed by picturesque tree-lined streets. The residence features six bedrooms and 4.5 bathrooms, with expansive open rooms and bespoke finishes. Upon entering, you are welcomed by soaring ceilings, custom tile flooring, and a cozy living room perfect for hosting. Adjacent to the foyer is a sizable office with French doors. Ascend the elegant open staircase to the master suite, which is adorned with a wall of windows and balcony access. The suite includes an expansive bathroom with a separate tub and shower, and a large walk-in closet. The upper level also houses four additional bedrooms, two full bathrooms, and a loft office space. The ground floor offers an extra bedroom and bathroom for guests The kitchen is a chef's delight, equipped with new high-end SS KitchenAid appliances, a gas stove-top, and a double oven. Ample storage and counter space are complemented by real wood cabinets with crown molding and a large island. The dining area is illuminated by two vast windows that also offer views of the stunning backyard. The great room features a niche for an entertainment center and French doors leading to the backyard oasis. The outdoor space includes a large covered patio, a pebble tec pool with water features, and a jumping wall. The backyard is adorned with travertine tile, a fire-pit, a designated spa area, and stepping stones to a basketball court, all complemented by a section of artificial turf.
Location
State AZ
County Maricopa
Community Cortina Parcel 8
Rooms
Other Rooms Loft, Great Room, Family Room, BonusGame Room
Master Bedroom Upstairs
Den/Bedroom Plus 9
Separate Den/Office Y
Interior
Interior Features Upstairs, Breakfast Bar, 9+ Flat Ceilings, Vaulted Ceiling(s), Kitchen Island, Pantry, Double Vanity, Full Bth Master Bdrm, Separate Shwr & Tub, High Speed Internet
Heating Natural Gas
Cooling Refrigeration, Ceiling Fan(s)
Flooring Carpet, Tile
Fireplaces Number No Fireplace
Fireplaces Type None
Fireplace No
Window Features Sunscreen(s),Dual Pane
SPA None
Laundry WshrDry HookUp Only
Exterior
Exterior Feature Balcony, Covered Patio(s), Patio
Parking Features Dir Entry frm Garage, Electric Door Opener, RV Gate
Garage Spaces 2.0
Garage Description 2.0
Fence Block
Pool Private
Community Features Community Spa Htd, Community Spa, Community Pool Htd, Community Pool, Playground, Biking/Walking Path
Amenities Available Management
Roof Type Tile
Private Pool Yes
Building
Lot Description Sprinklers In Front, Desert Front, Gravel/Stone Back, Synthetic Grass Back
Story 2
Builder Name FULTON HOMES
Sewer Public Sewer
Water City Water
Architectural Style Contemporary
Structure Type Balcony,Covered Patio(s),Patio
New Construction No
Schools
Elementary Schools Cortina Elementary
Middle Schools Sossaman Middle School
High Schools Higley High School
School District Higley Unified District
Others
HOA Name Cortina
HOA Fee Include Maintenance Grounds
Senior Community No
Tax ID 314-05-188
Ownership Fee Simple
Acceptable Financing Conventional, FHA, VA Loan
Horse Property N
Listing Terms Conventional, FHA, VA Loan
Financing Conventional
Read Less

Copyright 2024 Arizona Regional Multiple Listing Service, Inc. All rights reserved.
Bought with HomeSmart
GET MORE INFORMATION





