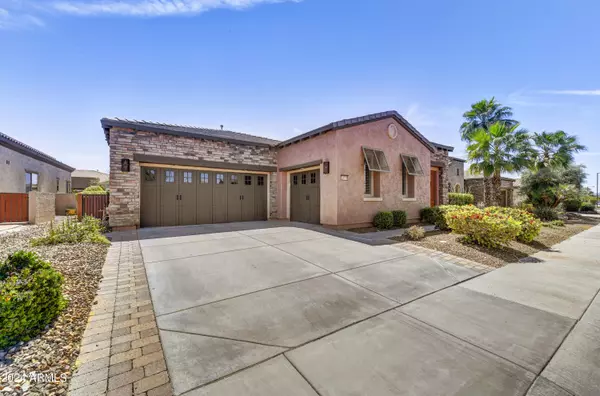For more information regarding the value of a property, please contact us for a free consultation.
12569 W BAJADA Road Peoria, AZ 85383
Want to know what your home might be worth? Contact us for a FREE valuation!

Our team is ready to help you sell your home for the highest possible price ASAP
Key Details
Sold Price $750,000
Property Type Single Family Home
Sub Type Single Family - Detached
Listing Status Sold
Purchase Type For Sale
Square Footage 2,749 sqft
Price per Sqft $272
Subdivision Trilogy At Vistancia Parcel C33
MLS Listing ID 6689445
Sold Date 07/17/24
Style Ranch
Bedrooms 2
HOA Fees $319/qua
HOA Y/N Yes
Originating Board Arizona Regional Multiple Listing Service (ARMLS)
Year Built 2005
Annual Tax Amount $4,645
Tax Year 2023
Lot Size 8,732 Sqft
Acres 0.2
Property Description
''Spiritus'' Floorplan home features soaring 12' ceilings and custom shutters throughout. A 3-car garage w/ epoxy flooring & custom built in cabinetry & Rare Air-Conditioned bonus room perfect for hobbies or your personal workshop oasis. Chef's kitchen is a culinary dream, w/ top-of-the-line GE Profile Stainless Steel appliances, gas cooktop, built-in oven, and GE Monogram refrigerator. Gather around the oversized island with slab granite countertops, creating an inviting atmosphere for culinary delights. The expansive great room is complete with a wet bar and a cozy fireplace. The Then retreat to the primary suite, with luxury bathroom, huge walk-in closet + exterior door to Patio. Backyard Oasis with electric awning, misters, travertine pavers, firepit, outdoor BBQ & two courtyards! Outside, discover two tranquil courtyards and a travertine-covered patio, featuring misters and an electric awning for year-round enjoyment. Enjoy the lush synthetic grass, gather around the fire pit, or indulge in outdoor culinary creations with the built-in kitchen. This property embodies luxury living at its finest while offering unparalleled neighborhood amenities in the Trilogy and Vistancia Clubhouses
Location
State AZ
County Maricopa
Community Trilogy At Vistancia Parcel C33
Direction South on Trilogy to Gate Guard. Thru Gates to 4 way stop - Left on Blue Sky. South (Right) on 125th Ave. Right at Stop sign on Bajada, home is on the left.
Rooms
Other Rooms Separate Workshop, Great Room, Family Room
Master Bedroom Split
Den/Bedroom Plus 3
Separate Den/Office Y
Interior
Interior Features Eat-in Kitchen, 9+ Flat Ceilings, Fire Sprinklers, No Interior Steps, Wet Bar, Kitchen Island, Pantry, Double Vanity, Full Bth Master Bdrm, Separate Shwr & Tub, High Speed Internet, Granite Counters
Heating Mini Split, Natural Gas
Cooling Refrigeration, Programmable Thmstat, Ceiling Fan(s)
Flooring Carpet, Tile
Fireplaces Type 1 Fireplace, Fire Pit
Fireplace Yes
Window Features Sunscreen(s),Dual Pane,ENERGY STAR Qualified Windows,Low-E,Tinted Windows
SPA None
Exterior
Exterior Feature Covered Patio(s), Misting System, Private Street(s), Private Yard, Built-in Barbecue
Parking Features Attch'd Gar Cabinets, Dir Entry frm Garage, Electric Door Opener
Garage Spaces 3.0
Garage Description 3.0
Fence Wrought Iron
Pool None
Community Features Gated Community, Community Spa Htd, Community Pool Htd, Community Pool, Guarded Entry, Golf, Tennis Court(s), Playground, Biking/Walking Path, Clubhouse, Fitness Center
Utilities Available APS, SW Gas
Amenities Available Management
Roof Type Tile
Accessibility Zero-Grade Entry
Private Pool No
Building
Lot Description Sprinklers In Rear, Sprinklers In Front, Desert Back, Desert Front, Synthetic Grass Back
Story 1
Builder Name Shea
Sewer Public Sewer
Water City Water
Architectural Style Ranch
Structure Type Covered Patio(s),Misting System,Private Street(s),Private Yard,Built-in Barbecue
New Construction No
Schools
Elementary Schools Adult
Middle Schools Adult
High Schools Adult
School District Peoria Unified School District
Others
HOA Name Trilogy at Vistancia
HOA Fee Include Maintenance Grounds,Street Maint
Senior Community Yes
Tax ID 510-02-395
Ownership Fee Simple
Acceptable Financing Conventional, FHA, VA Loan
Horse Property N
Listing Terms Conventional, FHA, VA Loan
Financing Other
Special Listing Condition Age Restricted (See Remarks)
Read Less

Copyright 2024 Arizona Regional Multiple Listing Service, Inc. All rights reserved.
Bought with PRO-formance Realty Concepts




