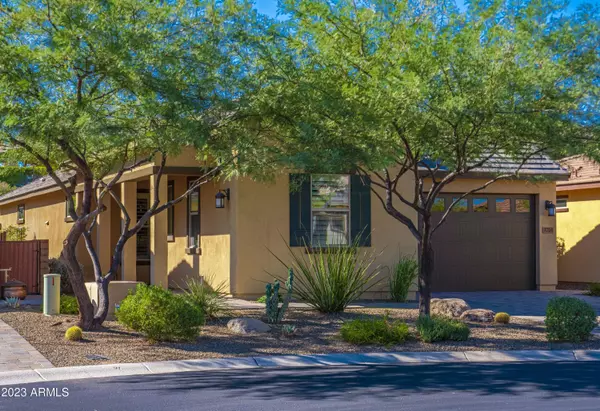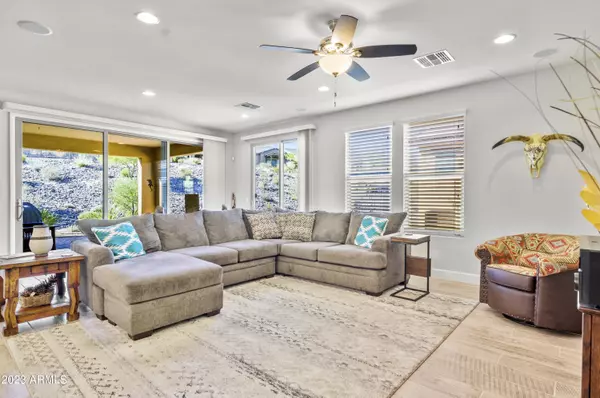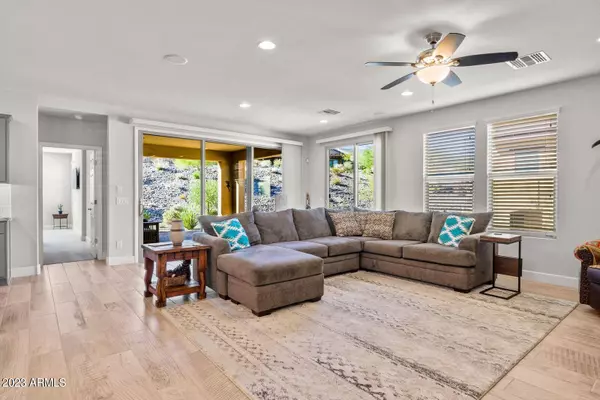For more information regarding the value of a property, please contact us for a free consultation.
3716 Goldmine Canyon Way Wickenburg, AZ 85390
Want to know what your home might be worth? Contact us for a FREE valuation!

Our team is ready to help you sell your home for the highest possible price ASAP
Key Details
Sold Price $425,000
Property Type Single Family Home
Sub Type Single Family - Detached
Listing Status Sold
Purchase Type For Sale
Square Footage 1,576 sqft
Price per Sqft $269
Subdivision Wickenburg Ranch
MLS Listing ID 6632326
Sold Date 03/25/24
Bedrooms 2
HOA Fees $446/qua
HOA Y/N Yes
Originating Board Arizona Regional Multiple Listing Service (ARMLS)
Year Built 2016
Annual Tax Amount $2,422
Tax Year 2023
Lot Size 5,036 Sqft
Acres 0.12
Property Description
Nestled in a serene cul-de-sac, this upgraded designer home in Wickenburg Ranch, AZ, is perfect for seasonal or year-round living.
Revel in the enhanced features - granite countertops, upgraded cabinets, window shutters, patio blinds, and premium tile and bedroom carpet. SOME FURNISHINGS & DECOR CONVEY.
Your private backyard oasis includes a beautifully landscaped hill. Security is paramount with the Safe Home Package. Immerse yourself in an audio haven with surround sound.
Beyond the luxuries lies the Wickenburg Ranch community, offering amenities galore. Explore Wickenburg's charm, from attractions to dining. Elevate your lifestyle in luxury and tranquility.
Location
State AZ
County Yavapai
Community Wickenburg Ranch
Direction Enter Wickenburg Ranch thru gate, stay on Wickenburg Ranch Way turn left into the Bonanza Neighborhood, Left on Gold Caynon Way. the home is located on the left at the begining of the cul de sac.
Rooms
Other Rooms Great Room
Master Bedroom Split
Den/Bedroom Plus 2
Separate Den/Office N
Interior
Interior Features 9+ Flat Ceilings, Kitchen Island, Double Vanity, Full Bth Master Bdrm, High Speed Internet, Granite Counters
Heating Electric
Cooling Refrigeration, Ceiling Fan(s)
Flooring Carpet, Tile
Fireplaces Number No Fireplace
Fireplaces Type None
Fireplace No
Window Features Dual Pane,ENERGY STAR Qualified Windows,Low-E
SPA None
Exterior
Exterior Feature Covered Patio(s), Private Street(s)
Garage Spaces 2.0
Garage Description 2.0
Fence None
Pool None
Landscape Description Irrigation Back, Irrigation Front
Community Features Gated Community, Pickleball Court(s), Community Spa Htd, Community Spa, Community Pool Htd, Community Pool, Golf, Concierge, Tennis Court(s), Playground, Biking/Walking Path, Clubhouse, Fitness Center
Amenities Available Management, Rental OK (See Rmks)
View Mountain(s)
Roof Type Concrete
Private Pool No
Building
Lot Description Desert Back, Desert Front, Cul-De-Sac, Auto Timer H2O Front, Auto Timer H2O Back, Irrigation Front, Irrigation Back
Story 1
Builder Name Shea
Sewer Public Sewer
Water City Water
Structure Type Covered Patio(s),Private Street(s)
New Construction No
Schools
Elementary Schools Hassayampa Elementary School
Middle Schools Vulture Peak Middle School
High Schools Wickenburg High School
School District Wickenburg Unified District
Others
HOA Name Wickenburg Ranch Com
HOA Fee Include Maintenance Grounds,Street Maint,Front Yard Maint
Senior Community No
Tax ID 201-31-068-D
Ownership Fee Simple
Acceptable Financing Conventional, FHA, VA Loan
Horse Property N
Listing Terms Conventional, FHA, VA Loan
Financing Conventional
Read Less

Copyright 2024 Arizona Regional Multiple Listing Service, Inc. All rights reserved.
Bought with Century 21 Arizona West




