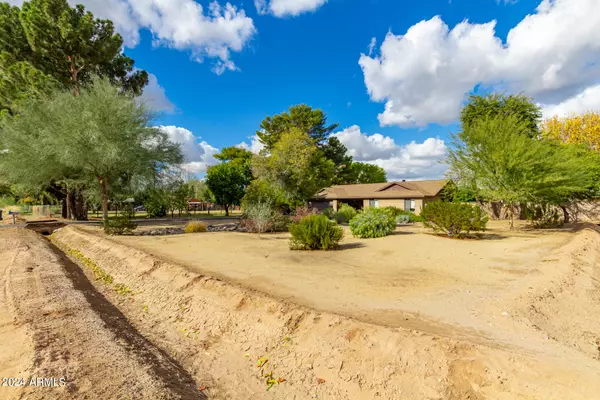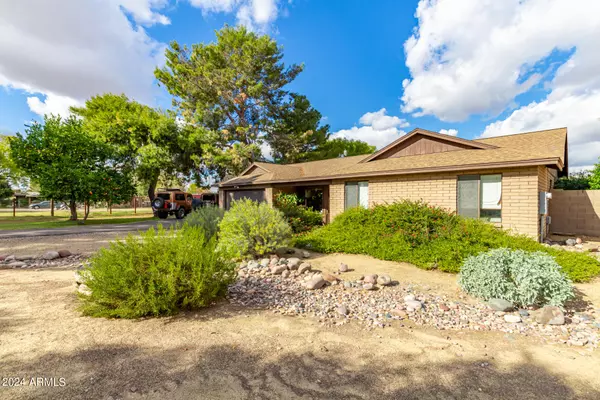For more information regarding the value of a property, please contact us for a free consultation.
12032 E WILLIS Road Chandler, AZ 85286
Want to know what your home might be worth? Contact us for a FREE valuation!

Our team is ready to help you sell your home for the highest possible price ASAP
Key Details
Sold Price $1,200,000
Property Type Single Family Home
Sub Type Single Family - Detached
Listing Status Sold
Purchase Type For Sale
Square Footage 1,678 sqft
Price per Sqft $715
Subdivision Unknown
MLS Listing ID 6646435
Sold Date 03/15/24
Style Ranch
Bedrooms 3
HOA Y/N No
Originating Board Arizona Regional Multiple Listing Service (ARMLS)
Year Built 1986
Annual Tax Amount $1,974
Tax Year 2023
Lot Size 2.136 Acres
Acres 2.14
Property Description
Nestled in the serene locale of Chandler, the residence at 12032 E Willis Rd presents an inviting 3-bedroom, 2-bath brick-built abode.Sitting The cozy interior is adorned with granite countertops and a charming fireplace set in the family room, which also boasts soaring vaulted ceilings, built in entertainment center, ienhancing the spacious feel. This room opens up to a substantial backyard through elegant French doors. The master suite is a haven of relaxation, boasting dual sinks, a luxurious tub, a walk-in shower, and a substantial closet offering ample storage space.
Outside, the property offers a private oasis featuring a sparkling pool with a built in pool cleaning systerm, a spacious covered patio perfect for entertaining, and an array of mature trees that contribute to the tranquil atmosphere.
The property spans a generous 2.136 on 2 lots acres, providing you with endless opportunities.
The sale includes not only this beautiful home but also the adjacent lot to the east, matching in size and with its own APN, effectively doubling the potential of your estate. Both lots are incorporated in the listing price, presenting an exceptional opportunity to own a substantial portion Chandler.
Location
State AZ
County Maricopa
Community Unknown
Direction East on Willis to property
Rooms
Den/Bedroom Plus 4
Separate Den/Office Y
Interior
Interior Features Eat-in Kitchen, Breakfast Bar, Central Vacuum, Vaulted Ceiling(s), Kitchen Island, Pantry, Double Vanity, Full Bth Master Bdrm, Separate Shwr & Tub, High Speed Internet, Granite Counters
Heating Electric
Cooling Refrigeration
Flooring Carpet, Tile
Fireplaces Type 1 Fireplace
Fireplace Yes
SPA None
Exterior
Exterior Feature Covered Patio(s)
Parking Features Electric Door Opener, RV Gate, RV Access/Parking
Garage Spaces 2.0
Garage Description 2.0
Fence Block
Pool Private
Landscape Description Irrigation Back, Irrigation Front
Community Features Horse Facility
Utilities Available SRP
Amenities Available Not Managed
Roof Type Composition
Private Pool Yes
Building
Lot Description Desert Front, Grass Back, Irrigation Front, Irrigation Back
Story 1
Builder Name Unknown
Sewer Septic Tank
Water City Water
Architectural Style Ranch
Structure Type Covered Patio(s)
New Construction No
Schools
Elementary Schools Frye Elementary School
Middle Schools Bogle Junior High School
High Schools Hamilton High School
School District Chandler Unified District
Others
HOA Fee Include No Fees
Senior Community No
Tax ID 303-29-031-G
Ownership Fee Simple
Acceptable Financing Conventional
Horse Property Y
Listing Terms Conventional
Financing Conventional
Read Less

Copyright 2024 Arizona Regional Multiple Listing Service, Inc. All rights reserved.
Bought with 48 Venture Real Estate
GET MORE INFORMATION





