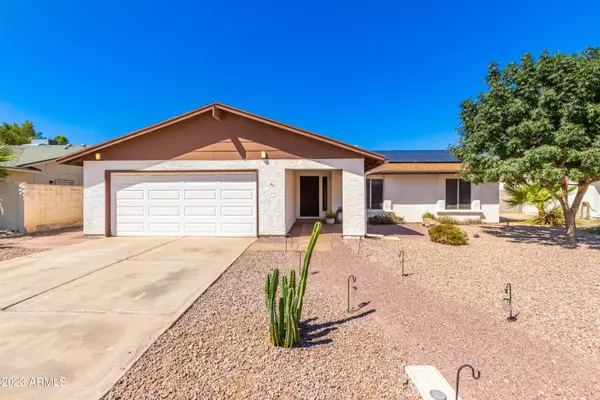For more information regarding the value of a property, please contact us for a free consultation.
514 W CHEYENNE Drive Chandler, AZ 85225
Want to know what your home might be worth? Contact us for a FREE valuation!

Our team is ready to help you sell your home for the highest possible price ASAP
Key Details
Sold Price $465,000
Property Type Single Family Home
Sub Type Single Family - Detached
Listing Status Sold
Purchase Type For Sale
Square Footage 1,598 sqft
Price per Sqft $290
Subdivision Project 12 Associates
MLS Listing ID 6602179
Sold Date 10/16/23
Bedrooms 3
HOA Y/N No
Originating Board Arizona Regional Multiple Listing Service (ARMLS)
Year Built 1981
Annual Tax Amount $1,460
Tax Year 2022
Lot Size 7,893 Sqft
Acres 0.18
Property Description
Welcome to this charming Chandler home w/ no HOA! This 3-bed, 2-bath gem boasts several desirable features. The kitchen has been beautifully updated & comes fully equipped w/ all appliances. Enjoy clean & pure water w/ the whole house filtration system. The primary bedroom has been given a makeover w/ new flooring & a remodeled bathroom. The entire home has been freshly painted, creating a bright & inviting ambiance. Outside, you'll find a spacious backyard, perfect for entertaining or enjoying a peaceful retreat. Centrally Located to everything Chandler has to offer. Shopping at the mall or going out for the evening, 10-15 mins. from Downtown Chandler & Gilbert. 5 miles from the 202 & 60 for a quick commute. Don't miss the opportunity to own this lovely home in a fantastic location!
Location
State AZ
County Maricopa
Community Project 12 Associates
Direction From AZ-101 go East on Elliot Rd. Turn R Hartford St. Turn L on Cheyenne Dr. The property is on the left.
Rooms
Other Rooms Family Room
Master Bedroom Not split
Den/Bedroom Plus 4
Separate Den/Office Y
Interior
Interior Features Eat-in Kitchen, Soft Water Loop, Pantry, Bidet, Full Bth Master Bdrm
Heating Electric
Cooling Refrigeration
Flooring Carpet, Tile
Fireplaces Number No Fireplace
Fireplaces Type None
Fireplace No
Window Features Sunscreen(s)
SPA None
Exterior
Exterior Feature Covered Patio(s)
Parking Features Dir Entry frm Garage, Electric Door Opener
Garage Spaces 2.0
Garage Description 2.0
Fence Block
Pool None
Community Features Biking/Walking Path
Utilities Available SRP
Amenities Available None
Roof Type Composition
Private Pool No
Building
Lot Description Desert Front, Gravel/Stone Front, Grass Back
Story 1
Builder Name Unknown
Sewer Public Sewer
Water City Water
Structure Type Covered Patio(s)
New Construction No
Schools
Elementary Schools Sirrine Elementary School
Middle Schools Franklin At Alma Elementary
High Schools Dobson High School
School District Mesa Unified District
Others
HOA Fee Include No Fees
Senior Community No
Tax ID 302-26-387
Ownership Fee Simple
Acceptable Financing Cash, Conventional, FHA, VA Loan
Horse Property N
Listing Terms Cash, Conventional, FHA, VA Loan
Financing Conventional
Read Less

Copyright 2024 Arizona Regional Multiple Listing Service, Inc. All rights reserved.
Bought with GPS AZ Real Estate
GET MORE INFORMATION





