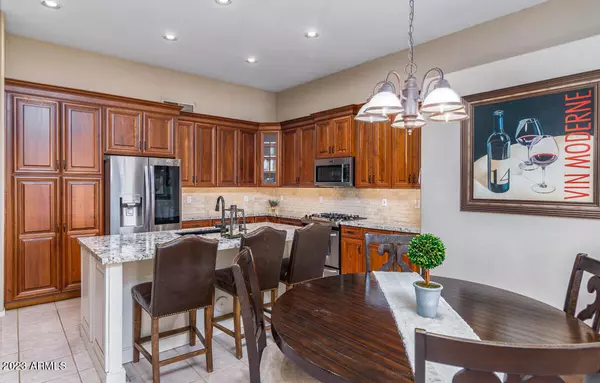For more information regarding the value of a property, please contact us for a free consultation.
1430 W FLINTLOCK Way Chandler, AZ 85286
Want to know what your home might be worth? Contact us for a FREE valuation!

Our team is ready to help you sell your home for the highest possible price ASAP
Key Details
Sold Price $600,000
Property Type Single Family Home
Sub Type Single Family - Detached
Listing Status Sold
Purchase Type For Sale
Square Footage 2,132 sqft
Price per Sqft $281
Subdivision Messina
MLS Listing ID 6574004
Sold Date 09/01/23
Style Ranch
Bedrooms 4
HOA Fees $67/mo
HOA Y/N Yes
Originating Board Arizona Regional Multiple Listing Service (ARMLS)
Year Built 1998
Annual Tax Amount $2,199
Tax Year 2022
Lot Size 7,200 Sqft
Acres 0.17
Property Description
Welcome to your dream home! Get ready to fall in love with this stunning property that is move-in ready and waiting for you. With four bedrooms and two full baths, there's plenty of space for your entire family to spread out and enjoy.
The three-car epoxied garage not only provides ample parking space but also offers a convenient workbench and cabinets for all your storage needs. As you step inside, prepare to be amazed! The desirable master bedroom split plan ensures privacy and tranquility, while the open living room and kitchen create a perfect space for entertaining guests. The kitchen is a chef's delight, featuring beautiful upgraded granite countertops, a large island, and a breakfast bar. You'll have all the space you need to prepare delicious meals and plenty of high-end cabinets to store your culinary essentials. The front family room area adds an extra touch of entertainment, making it the ideal spot to gather with friends and watch the big game on a flat-screen TV. And let's not forget about the convenient bar area, where you can serve refreshing drinks on a hot summer day.
But the features don't end there! The front yard is beautifully landscaped with easy-care artificial grass, ensuring that you spend less time on maintenance and more time enjoying your home. As you venture into the backyard, you'll be greeted by a private oasis. Complete with lush grass, an extended paved patio this backyard is an entertainer's paradise. Picture yourself hosting unforgettable summer gatherings with loved ones or simply unwinding in your private backyard.
Privacy is paramount in this home, as there are no homes behind. You'll love the serene beauty of the greenbelt and walking path, providing a peaceful retreat just steps from your doorstep.
Convenience is key, with easy access to the 202 and 101 freeways, making commuting a breeze. Enjoy the thrill of retail therapy at Chandler Mall, seek top-notch medical care at Chandler Regional Hospital, explore nearby shopping centers, and tantalize your taste buds at a wide variety of mouthwatering restaurants - all just minutes away.
Don't miss out on the opportunity to make this exceptional property yours. It embodies comfortable living, modern elegance, and a prime location that offers the best of both worlds. Seize the moment and start creating unforgettable memories in your new home!
Location
State AZ
County Maricopa
Community Messina
Direction Alma school and Pecos, west on Pecos to Arrowhead, south to Flintlock,left on Flintlock to your beautiful new home on left
Rooms
Other Rooms Family Room
Master Bedroom Split
Den/Bedroom Plus 5
Separate Den/Office Y
Interior
Interior Features Eat-in Kitchen, Breakfast Bar, 9+ Flat Ceilings, Vaulted Ceiling(s), Kitchen Island, Double Vanity, Full Bth Master Bdrm, Separate Shwr & Tub, High Speed Internet, Granite Counters
Heating Natural Gas
Cooling Refrigeration
Flooring Tile
Fireplaces Number No Fireplace
Fireplaces Type Exterior Fireplace, None
Fireplace No
Window Features Dual Pane
SPA Above Ground
Laundry WshrDry HookUp Only
Exterior
Exterior Feature Covered Patio(s), Playground, Gazebo/Ramada, Patio, Built-in Barbecue
Garage Spaces 3.0
Garage Description 3.0
Fence Wrought Iron
Pool None
Community Features Biking/Walking Path
Utilities Available SRP, SW Gas
Amenities Available FHA Approved Prjct, Management, Rental OK (See Rmks), VA Approved Prjct
Roof Type Tile
Private Pool No
Building
Lot Description Sprinklers In Rear, Sprinklers In Front, Desert Front, Grass Back, Synthetic Grass Frnt
Story 1
Builder Name Fulton Homes
Sewer Public Sewer
Water City Water
Architectural Style Ranch
Structure Type Covered Patio(s),Playground,Gazebo/Ramada,Patio,Built-in Barbecue
New Construction No
Schools
Elementary Schools Robert And Danell Tarwater Elementary
Middle Schools Bogle Junior High School
High Schools Hamilton High School
School District Chandler Unified District
Others
HOA Name First Service
HOA Fee Include Maintenance Grounds
Senior Community No
Tax ID 303-76-359
Ownership Fee Simple
Acceptable Financing Conventional, FHA, VA Loan
Horse Property N
Listing Terms Conventional, FHA, VA Loan
Financing VA
Read Less

Copyright 2024 Arizona Regional Multiple Listing Service, Inc. All rights reserved.
Bought with eXp Realty




