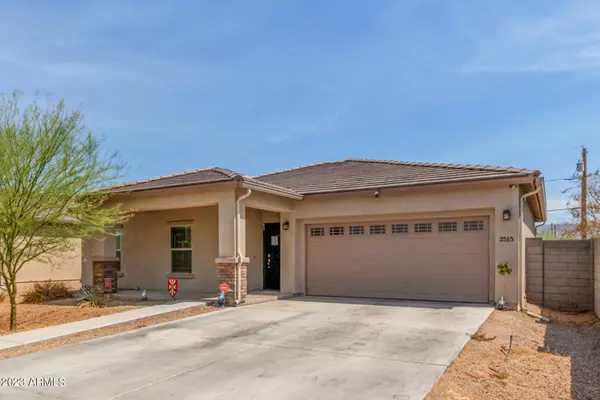For more information regarding the value of a property, please contact us for a free consultation.
2515 E MOBILE Lane Phoenix, AZ 85040
Want to know what your home might be worth? Contact us for a FREE valuation!

Our team is ready to help you sell your home for the highest possible price ASAP
Key Details
Sold Price $405,000
Property Type Single Family Home
Sub Type Single Family - Detached
Listing Status Sold
Purchase Type For Sale
Square Footage 1,470 sqft
Price per Sqft $275
Subdivision Ben-Jo Estates Lots 1-10, 33-52, 75-94
MLS Listing ID 6586969
Sold Date 08/21/23
Style Ranch
Bedrooms 4
HOA Y/N No
Originating Board Arizona Regional Multiple Listing Service (ARMLS)
Year Built 2019
Annual Tax Amount $1,917
Tax Year 2022
Lot Size 7,570 Sqft
Acres 0.17
Property Description
Step into the future w/ this newer, energy-efficient haven. Immerse yourself in the beauty of the backyard's new synthetic grass, offering a low-maintenance paradise. Expand your living space to the outdoors w/ extended pavers, perfect for gatherings & making memories. Inside, revel in the abundance of space w/ large w/i closets, effortlessly organizing your belongings. Open floor plan fosters connection & laughter, creating the perfect atmosphere for family life. Close to shopping, restaurants, airport, hiking, schools, etc. This convenient location enhances your lifestyle. Ideal for families, 1st time buyers or investors seeking rental opportunities. Light rail completed 2024. Don't hesitate! Embrace your future in this remarkable home. Inquire now and witness the magic for yourself.
Location
State AZ
County Maricopa
Community Ben-Jo Estates Lots 1-10, 33-52, 75-94
Direction From Broadway Rd. head south on S 28th St, Turn right onto E Mobile Ln. Home will be on your left.
Rooms
Other Rooms Great Room
Master Bedroom Split
Den/Bedroom Plus 4
Separate Den/Office N
Interior
Interior Features Eat-in Kitchen, 9+ Flat Ceilings, Kitchen Island, Pantry, Full Bth Master Bdrm, High Speed Internet
Heating Electric, ENERGY STAR Qualified Equipment
Cooling Refrigeration, Programmable Thmstat, Ceiling Fan(s), ENERGY STAR Qualified Equipment
Flooring Carpet, Tile
Fireplaces Number No Fireplace
Fireplaces Type None
Fireplace No
Window Features ENERGY STAR Qualified Windows,Double Pane Windows,Low Emissivity Windows
SPA None
Laundry Engy Star (See Rmks), Wshr/Dry HookUp Only
Exterior
Parking Features Electric Door Opener
Garage Spaces 2.0
Garage Description 2.0
Fence Block
Pool None
Community Features Near Bus Stop, Biking/Walking Path
Utilities Available SRP
Amenities Available None
View Mountain(s)
Roof Type Tile
Accessibility Accessible Door 32in+ Wide, Zero-Grade Entry, Lever Handles, Bath Lever Faucets, Accessible Hallway(s)
Private Pool No
Building
Lot Description Sprinklers In Front, Alley, Desert Front, Gravel/Stone Back, Synthetic Grass Back, Auto Timer H2O Front
Story 1
Builder Name Mandalay
Sewer Public Sewer
Water City Water
Architectural Style Ranch
New Construction No
Schools
Elementary Schools Roosevelt Elementary School
Middle Schools Roosevelt Elementary School
High Schools South Mountain High School
School District Phoenix Union High School District
Others
HOA Fee Include No Fees
Senior Community No
Tax ID 122-54-070-C
Ownership Fee Simple
Acceptable Financing Cash, Conventional, FHA, VA Loan
Horse Property N
Listing Terms Cash, Conventional, FHA, VA Loan
Financing Conventional
Read Less

Copyright 2024 Arizona Regional Multiple Listing Service, Inc. All rights reserved.
Bought with eXp Realty




