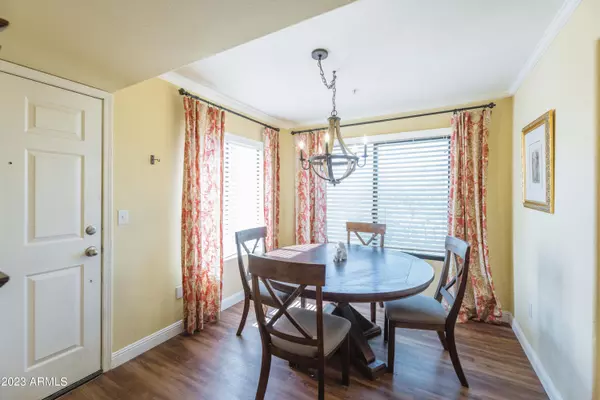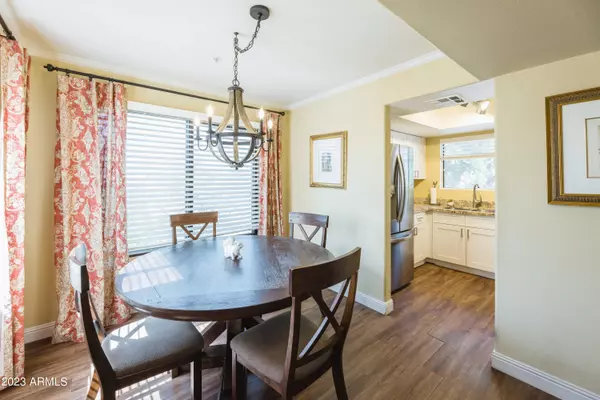For more information regarding the value of a property, please contact us for a free consultation.
9990 N SCOTTSDALE Road #2036 Paradise Valley, AZ 85253
Want to know what your home might be worth? Contact us for a FREE valuation!

Our team is ready to help you sell your home for the highest possible price ASAP
Key Details
Sold Price $390,000
Property Type Condo
Sub Type Apartment Style/Flat
Listing Status Sold
Purchase Type For Sale
Square Footage 1,199 sqft
Price per Sqft $325
Subdivision Verona Condominium
MLS Listing ID 6574132
Sold Date 07/27/23
Bedrooms 3
HOA Fees $255/mo
HOA Y/N Yes
Originating Board Arizona Regional Multiple Listing Service (ARMLS)
Year Built 1994
Annual Tax Amount $1,110
Tax Year 2022
Lot Size 1,194 Sqft
Acres 0.03
Property Description
Welcome to this 3 bedroom/2 bath home in the desirable, gated community of Verona in Paradise Valley! This spacious floorplan offers a formal dining room with plenty of light, the perfect sized kitchen with stainless steel appliances, granite counters and a window overlooking the grounds. The living room boasts a fireplace for cozy nights in and access to a covered patio with a storage room for all of your extras! The master bedroom features a walk in closet and en suite for maximum privacy! The laundry room is positioned in the hall for maximized accessibility for all of the bedrooms. This perfect location is minutes away from Scottsdale's finest restaurants and shopping! Don't miss this opportunity to make this home yours!
Location
State AZ
County Maricopa
Community Verona Condominium
Direction South on Scottsdale Rd from Shea. Gated entrance on West side of Scottsdale Rd. Verona Gate on immediate left (South). Just past the gate on the right side second building in is the unit.
Rooms
Den/Bedroom Plus 3
Separate Den/Office N
Interior
Interior Features No Interior Steps, Full Bth Master Bdrm, Granite Counters
Heating Electric
Cooling Refrigeration, Ceiling Fan(s)
Flooring Carpet, Vinyl
Fireplaces Type 1 Fireplace
Fireplace Yes
Window Features Sunscreen(s)
SPA None
Exterior
Exterior Feature Balcony, Storage
Parking Features Assigned
Carport Spaces 1
Fence Wrought Iron
Pool None
Community Features Gated Community, Community Pool Htd, Near Bus Stop, Biking/Walking Path
Utilities Available APS
Amenities Available Management, Rental OK (See Rmks)
Roof Type Tile
Private Pool No
Building
Lot Description Desert Back, Desert Front
Story 2
Builder Name Evans
Sewer Public Sewer
Water City Water
Structure Type Balcony,Storage
New Construction No
Schools
Elementary Schools Cherokee Elementary School
Middle Schools Cocopah Middle School
High Schools Chaparral High School
School District Scottsdale Unified District
Others
HOA Name PMP Management
HOA Fee Include Roof Repair,Insurance,Sewer,Maintenance Grounds,Trash,Water,Roof Replacement,Maintenance Exterior
Senior Community No
Tax ID 175-56-089
Ownership Condominium
Acceptable Financing Conventional, FHA, VA Loan
Horse Property N
Listing Terms Conventional, FHA, VA Loan
Financing Conventional
Read Less

Copyright 2024 Arizona Regional Multiple Listing Service, Inc. All rights reserved.
Bought with Howe Realty




