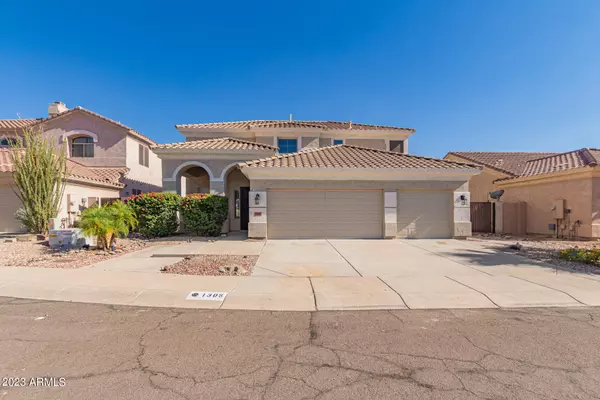For more information regarding the value of a property, please contact us for a free consultation.
1305 W WINDSONG Drive Phoenix, AZ 85045
Want to know what your home might be worth? Contact us for a FREE valuation!

Our team is ready to help you sell your home for the highest possible price ASAP
Key Details
Sold Price $670,000
Property Type Single Family Home
Sub Type Single Family - Detached
Listing Status Sold
Purchase Type For Sale
Square Footage 2,298 sqft
Price per Sqft $291
Subdivision Parcels 18A 19D 19E And 26B At Fh Club Wst Phase 1
MLS Listing ID 6563995
Sold Date 07/20/23
Bedrooms 5
HOA Fees $19
HOA Y/N Yes
Originating Board Arizona Regional Multiple Listing Service (ARMLS)
Year Built 1997
Annual Tax Amount $2,894
Tax Year 2022
Lot Size 7,545 Sqft
Acres 0.17
Property Description
Welcome to your dream home in the serene Foothills Club West neighborhood of Ahwatukee. This 5-bedroom, 3-bathroom gem has undergone a complete remodel, making it move-in ready. With fresh paint inside and out, a 3-car garage, RV gate, and a host of custom updates, this home exudes charm. The remodeled kitchen features quartz counters and the bathrooms boast beautiful renovations, including a new soaking tub in the master bathroom. New wood plank flooring, wood shutters, and ceiling fans add a touch of elegance. Outside, you'll find a large play pool and grass area. All appliances, including the washer and dryer, are included. Enjoy easy access to the 202 freeway and the highly-rated Kyrene School District. This home offers the perfect blend of style, convenience, and comfort.
Location
State AZ
County Maricopa
Community Parcels 18A 19D 19E And 26B At Fh Club Wst Phase 1
Rooms
Other Rooms Family Room
Master Bedroom Upstairs
Den/Bedroom Plus 5
Separate Den/Office N
Interior
Interior Features Upstairs, Eat-in Kitchen, Breakfast Bar, Kitchen Island, Double Vanity, Full Bth Master Bdrm, Separate Shwr & Tub, High Speed Internet, Granite Counters
Heating Electric
Cooling Refrigeration, Ceiling Fan(s)
Flooring Carpet, Laminate
Fireplaces Number No Fireplace
Fireplaces Type None
Fireplace No
SPA None
Exterior
Exterior Feature Patio, Private Yard
Parking Features Electric Door Opener, RV Gate
Garage Spaces 3.0
Garage Description 3.0
Fence Block
Pool Private
Landscape Description Irrigation Back, Irrigation Front
Utilities Available APS, SW Gas
Amenities Available Management
Roof Type Tile
Private Pool Yes
Building
Lot Description Gravel/Stone Front, Grass Back, Irrigation Front, Irrigation Back
Story 2
Builder Name Unknown
Sewer Public Sewer
Water City Water
Structure Type Patio,Private Yard
New Construction No
Schools
Elementary Schools Kyrene De Los Cerritos School
Middle Schools Kyrene De Los Cerritos School
High Schools Desert Vista High School
School District Tempe Union High School District
Others
HOA Name Foothills Club West
HOA Fee Include Maintenance Grounds
Senior Community No
Tax ID 311-01-216
Ownership Fee Simple
Acceptable Financing Cash, Conventional, FHA, VA Loan
Horse Property N
Listing Terms Cash, Conventional, FHA, VA Loan
Financing Cash
Special Listing Condition Owner/Agent
Read Less

Copyright 2024 Arizona Regional Multiple Listing Service, Inc. All rights reserved.
Bought with Keller Williams Realty Sonoran Living
GET MORE INFORMATION





