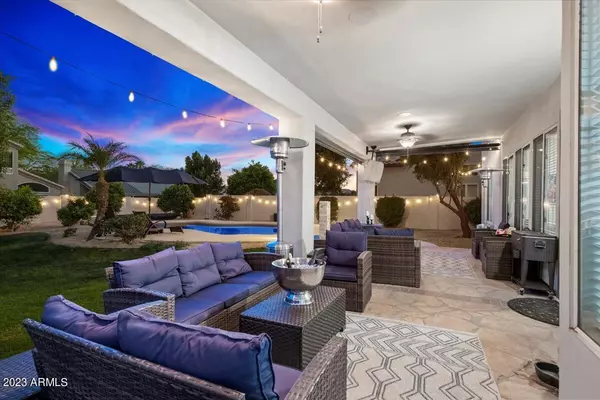For more information regarding the value of a property, please contact us for a free consultation.
5409 E MURIEL Drive Scottsdale, AZ 85254
Want to know what your home might be worth? Contact us for a FREE valuation!

Our team is ready to help you sell your home for the highest possible price ASAP
Key Details
Sold Price $1,580,000
Property Type Single Family Home
Sub Type Single Family - Detached
Listing Status Sold
Purchase Type For Sale
Square Footage 3,716 sqft
Price per Sqft $425
Subdivision Arabian Crest 3
MLS Listing ID 6546215
Sold Date 06/15/23
Style Other (See Remarks)
Bedrooms 5
HOA Y/N No
Originating Board Arizona Regional Multiple Listing Service (ARMLS)
Year Built 1996
Annual Tax Amount $5,401
Tax Year 2022
Lot Size 0.262 Acres
Acres 0.26
Property Description
Welcome to your desert oasis at 5409 E. Muriel Drive! This stunning property is move-in ready with all brand new furniture and high-quality finishes throughout the entire home. With 5 spacious bedrooms and 3 beautifully appointed bathrooms, there is plenty of room for the whole family or guests. As you step outside, you'll be greeted by a backyard that is perfect for entertaining. Take a dip in the sparkling pool or unwind in the outdoor cold tub or sauna. The built-in BBQ and outdoor fireplace provide the perfect ambiance for hosting dinner parties with friends and family. And, if you're feeling thirsty, you can grab a bottle of your favorite vintage from one of the two wine fridges in the kitchen. For those who love fresh fruit, you'll be pleased to know that the property boasts orange & grapefruit trees that produce delicious fruit. The entire home has undergone a renovation using high-quality materials and designer finishes, making this property truly turnkey. This property is ideal for a family home or as an Airbnb investment, as everything in the home may convey for ease of move. Don't miss this opportunity to own your dream home in a highly sought-after area in the desert!
Location
State AZ
County Maricopa
Community Arabian Crest 3
Direction North on 56th St. from Bell Rd. Turn Left on Muriel Dr. Home is second from the end on left hand side.
Rooms
Other Rooms Great Room, Family Room
Master Bedroom Upstairs
Den/Bedroom Plus 5
Separate Den/Office N
Interior
Interior Features Upstairs, Furnished(See Rmrks), Vaulted Ceiling(s), Wet Bar, Kitchen Island, Pantry, Double Vanity, Full Bth Master Bdrm, Separate Shwr & Tub, Granite Counters
Heating Natural Gas
Cooling Refrigeration, Programmable Thmstat, Ceiling Fan(s)
Flooring Carpet, Vinyl
Fireplaces Type 2 Fireplace, Two Way Fireplace, Exterior Fireplace, Living Room
Fireplace Yes
Window Features Double Pane Windows
SPA None
Exterior
Exterior Feature Covered Patio(s), Patio, Built-in Barbecue
Parking Features Dir Entry frm Garage, Electric Door Opener
Garage Spaces 3.0
Garage Description 3.0
Fence Block
Pool Private
Utilities Available APS, SW Gas
Amenities Available None
Roof Type Tile
Accessibility Accessible Door 32in+ Wide, Lever Handles, Bath Lever Faucets, Accessible Hallway(s)
Private Pool Yes
Building
Lot Description Sprinklers In Rear, Sprinklers In Front, Grass Front, Grass Back, Auto Timer H2O Front, Auto Timer H2O Back
Story 2
Builder Name TW Lewis
Sewer Sewer in & Cnctd, Public Sewer
Water City Water
Architectural Style Other (See Remarks)
Structure Type Covered Patio(s),Patio,Built-in Barbecue
New Construction No
Schools
Elementary Schools Copper Canyon Elementary School
Middle Schools Sunrise Middle School
High Schools Horizon High School
School District Paradise Valley Unified District
Others
HOA Fee Include No Fees
Senior Community No
Tax ID 215-11-534
Ownership Fee Simple
Acceptable Financing Cash, Conventional, VA Loan
Horse Property N
Listing Terms Cash, Conventional, VA Loan
Financing Cash
Read Less

Copyright 2025 Arizona Regional Multiple Listing Service, Inc. All rights reserved.
Bought with Award Realty




