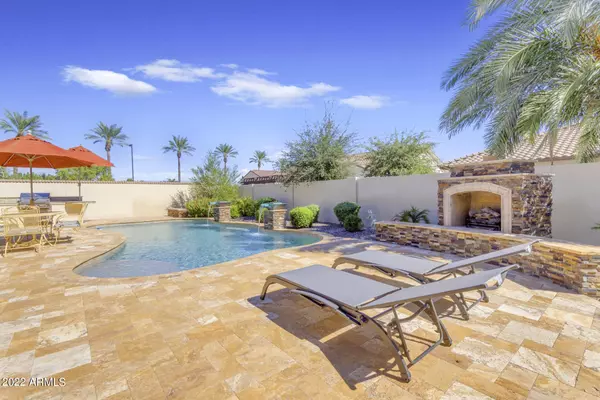For more information regarding the value of a property, please contact us for a free consultation.
511 W KAIBAB Place Chandler, AZ 85248
Want to know what your home might be worth? Contact us for a FREE valuation!

Our team is ready to help you sell your home for the highest possible price ASAP
Key Details
Sold Price $1,350,000
Property Type Single Family Home
Sub Type Single Family - Detached
Listing Status Sold
Purchase Type For Sale
Square Footage 3,968 sqft
Price per Sqft $340
Subdivision Fulton Ranch Parcel 2
MLS Listing ID 6474756
Sold Date 03/23/23
Style Ranch
Bedrooms 5
HOA Fees $181/qua
HOA Y/N Yes
Originating Board Arizona Regional Multiple Listing Service (ARMLS)
Year Built 2011
Annual Tax Amount $6,114
Tax Year 2022
Lot Size 0.309 Acres
Acres 0.31
Property Description
Welcome to the prestigious master-planned community of Fulton Ranch! This gorgeous 5 bedroom, 3.5 bathroom single story home is the perfect combination of an entertainer's dream and multi-generational living. Sitting on a premium north-south facing cul-de-sac lot this home has all the space you need and more including a highly sought after 4-car garage. Enjoy a beautifully landscaped front yard as you enter your private gated courtyard. As you enter the foyer with beautiful stonework, soaring ceilings, and a wonderful open floorplan you'll instantly fall in love! The open den space can be used for working from home, a formal sitting room, kid's playroom, home gym, or countless other options while the large formal dining room is perfect for hosting events for friends & family. Entertain... or relax in the open concept living room while cooking dinner in the gorgeous chef's kitchen which includes stainless steel appliances, gas stovetop and oven, large walk-in pantry, beautiful cabinetry and granite countertops, and under cabinet lighting. Enjoy daily dining in the spacious breakfast nook area with a custom stone accent wall and easy access to your outdoor oasis. The split floorplan boasts a huge master suite with private access to the backyard and you DO NOT want to miss the master closet. It's a must-see! With 4 additional bedrooms, and 2.5 additional bathrooms you'll have space for the entire family! The perfect home is not complete without an amazing outdoor living space. The covered patio gives you room for outdoor entertaining while enjoying your sparkling pool with water & fire feature, built-in barbecue, and a grassy play area for kids and pets. Enjoy the beautiful Arizona evenings year round in this stunning backyard oasis in the amenity rich neighborhood of Fulton Ranch, known for its miles of walking paths, beautiful lakes, and children's playgrounds. Just minutes to the best of Chandler shopping and dining in the Ocotillo, Downtown and Chandler Fashion district, major valley employers along the Price Corridor including Intel, Northrop Grummon and Wells Fargo, and in close proximity to the Valley's best freeways, airports, sports and recreation facilities and more - Don't miss your chance to call this home yours!
Location
State AZ
County Maricopa
Community Fulton Ranch Parcel 2
Direction From Arizona Ave west to Fulton Ranch Blvd, left on Fulton Ranch Blvd, right on Pacific Dr. right on Ethan Pl, Right on Kaibab Pl, Home on right hand side at the end of the Cul de sac.
Rooms
Other Rooms Great Room
Master Bedroom Split
Den/Bedroom Plus 6
Separate Den/Office Y
Interior
Interior Features 9+ Flat Ceilings, No Interior Steps, Soft Water Loop, Kitchen Island, Pantry, Double Vanity, Full Bth Master Bdrm, Separate Shwr & Tub, High Speed Internet, Granite Counters
Heating Mini Split, Electric
Cooling Refrigeration, Programmable Thmstat, Ceiling Fan(s)
Flooring Carpet, Tile
Fireplaces Type Exterior Fireplace, Gas
Fireplace Yes
Window Features Sunscreen(s),Dual Pane,Low-E,Vinyl Frame
SPA None
Laundry WshrDry HookUp Only
Exterior
Exterior Feature Covered Patio(s), Playground, Patio, Private Yard, Built-in Barbecue
Parking Features Attch'd Gar Cabinets, Dir Entry frm Garage, Electric Door Opener, Extnded Lngth Garage, Tandem
Garage Spaces 4.0
Garage Description 4.0
Fence Block
Pool Private
Community Features Lake Subdivision, Playground, Biking/Walking Path
Amenities Available Management
Roof Type Tile
Private Pool Yes
Building
Lot Description Sprinklers In Rear, Sprinklers In Front, Cul-De-Sac, Grass Front, Grass Back, Auto Timer H2O Front, Auto Timer H2O Back
Story 1
Builder Name Fulton Homes
Sewer Sewer in & Cnctd, Public Sewer
Water City Water
Architectural Style Ranch
Structure Type Covered Patio(s),Playground,Patio,Private Yard,Built-in Barbecue
New Construction No
Schools
Elementary Schools Ira A. Fulton Elementary
Middle Schools Bogle Junior High School
High Schools Hamilton High School
School District Chandler Unified District
Others
HOA Name Fulton Ranch
HOA Fee Include Maintenance Grounds
Senior Community No
Tax ID 303-47-671
Ownership Fee Simple
Acceptable Financing Conventional, 1031 Exchange, FHA, VA Loan
Horse Property N
Listing Terms Conventional, 1031 Exchange, FHA, VA Loan
Financing Conventional
Read Less

Copyright 2024 Arizona Regional Multiple Listing Service, Inc. All rights reserved.
Bought with Coldwell Banker Realty




