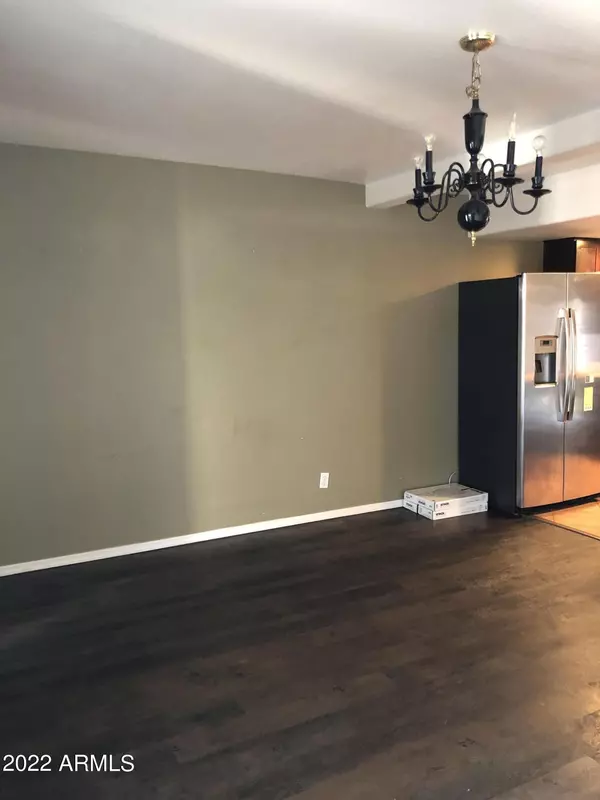For more information regarding the value of a property, please contact us for a free consultation.
8211 E GARFIELD Street #J13 Scottsdale, AZ 85257
Want to know what your home might be worth? Contact us for a FREE valuation!

Our team is ready to help you sell your home for the highest possible price ASAP
Key Details
Sold Price $188,000
Property Type Condo
Sub Type Apartment Style/Flat
Listing Status Sold
Purchase Type For Sale
Square Footage 1,088 sqft
Price per Sqft $172
Subdivision Scottsdale East Unit 2
MLS Listing ID 6435176
Sold Date 01/16/23
Style Other (See Remarks)
Bedrooms 2
HOA Fees $368/mo
HOA Y/N Yes
Originating Board Arizona Regional Multiple Listing Service (ARMLS)
Year Built 1964
Annual Tax Amount $16,915
Tax Year 2021
Lot Size 3.821 Acres
Acres 3.82
Property Description
Newly REMODELED, GRANITE and QUARTZ countertops, matching ESPRESSO SHAKER style cabinets. LOW E DUAL PANE WINDOWS, ALL APPLIANCES INCLUDED, open layout downstairs with ½ bath and laundry, beds/bath upstairs. END UNIT with LARGE PRIVATE PATIO with storage unit, N/S exposure, steps away from pool. $369.00/monthly dues cover: taxes, insurance, water, pest, full repair of HVAC, water heater, plumbing in walls, roofs, building. PLUS, 4 swimming pools, laundry rooms, garden, library, workout room, picnic and play areas. CO-OPS CASH ONLY, NO RENTALS ALLOWED, SERVICE ANIMALS ARE ALLOWED, FAST AND EASY BOARD APPROVAL. Thank you for showing!!!
Location
State AZ
County Maricopa
Community Scottsdale East Unit 2
Direction 82nd Street and Roosevelt, head SOUTH on 82nd St, LEFT into Scottsdale East Homes, first RIGHT into parking lot and head towards SW corner of parking lot. END UNIT. PARK IN BACK AND ENTER FROM PATIO.
Rooms
Other Rooms Family Room
Master Bedroom Upstairs
Den/Bedroom Plus 2
Separate Den/Office N
Interior
Interior Features Upstairs, Eat-in Kitchen, Full Bth Master Bdrm, Granite Counters
Heating Natural Gas
Cooling Refrigeration, Ceiling Fan(s)
Flooring Carpet, Laminate, Vinyl, Tile
Fireplaces Number No Fireplace
Fireplaces Type None
Fireplace No
Window Features Double Pane Windows,Low Emissivity Windows
SPA None
Exterior
Carport Spaces 2
Fence Block
Pool None
Community Features Community Pool, Coin-Op Laundry, Biking/Walking Path
Utilities Available SRP, SW Gas
Amenities Available Other
Roof Type Composition
Private Pool No
Building
Story 2
Builder Name unknown
Sewer Public Sewer
Water City Water
Architectural Style Other (See Remarks)
New Construction No
Schools
Elementary Schools Hohokam Elementary School
Middle Schools Supai Middle School
High Schools Coronado High School
School District Scottsdale Unified District
Others
HOA Name SEH
HOA Fee Include Roof Repair,Insurance,Sewer,Pest Control,Maintenance Grounds,Other (See Remarks),Street Maint,Front Yard Maint,Trash,Water,Roof Replacement,Maintenance Exterior
Senior Community No
Tax ID 131-52-011
Ownership Co-Operative
Acceptable Financing Cash
Horse Property N
Listing Terms Cash
Financing Cash
Special Listing Condition Owner Occupancy Req
Read Less

Copyright 2024 Arizona Regional Multiple Listing Service, Inc. All rights reserved.
Bought with Jason Mitchell Real Estate
GET MORE INFORMATION





