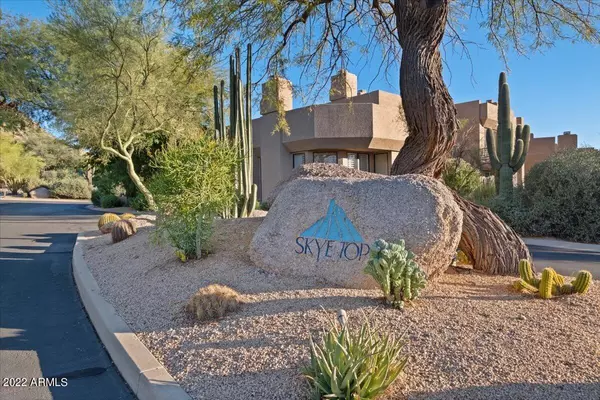For more information regarding the value of a property, please contact us for a free consultation.
25555 N Windy Walk Drive #47 Scottsdale, AZ 85255
Want to know what your home might be worth? Contact us for a FREE valuation!

Our team is ready to help you sell your home for the highest possible price ASAP
Key Details
Sold Price $715,000
Property Type Townhouse
Sub Type Townhouse
Listing Status Sold
Purchase Type For Sale
Square Footage 1,997 sqft
Price per Sqft $358
Subdivision Skye Top At Troon Lot 1-96 Tr A-F
MLS Listing ID 6493675
Sold Date 01/17/23
Bedrooms 2
HOA Fees $347/mo
HOA Y/N Yes
Originating Board Arizona Regional Multiple Listing Service (ARMLS)
Year Built 1988
Annual Tax Amount $1,936
Tax Year 2022
Lot Size 463 Sqft
Acres 0.01
Property Description
Nestled in the guard gated Skye Top at Troon Village enclave, this meticulously upgraded private retreat offers a highly desirable split floor plan with 2 primary suites, fully renovated luxury bathrooms, new front + back lot irrigation, convenient access to a plethora of nearby golf courses, hiking/biking trails, shopping, dining & walking distance to the resort-style community clubhouse, pool & spa! The expansive two-level floor plan presents vaulted ceilings, plantation shutters, Italica travertine tile & wood flooring, a 20' stacked stone wood-burning fireplace & custom staircase to the spacious 2nd level loft / office space. The chef's kitchen is equipped with upgraded stainless steel appliances, granite countertops, subway tile backsplash, freshly painted cabinets, a cozy breakfast - nook & personal 250 bottle wine refrigerator + decanting station. Enjoy serene water fountains front + back, tranquil city light, Pinnacle Peak & McDowell Mountain views from the en-suite travertine view balcony or extended 550 sq ft lounge patio. This gem won't last long, don't miss your chance!
Location
State AZ
County Maricopa
Community Skye Top At Troon Lot 1-96 Tr A-F
Direction Heading (N) on Pima Rd, turn (E) on Happy Valley Rd, turn (L) on Windy Walk Dr, (R) on Ranch Gate Rd, (L) on 107th Way, (R) on 107th Pl & continue to the home on your (R).
Rooms
Other Rooms Loft
Master Bedroom Split
Den/Bedroom Plus 3
Separate Den/Office N
Interior
Interior Features Master Downstairs, Upstairs, Eat-in Kitchen, 9+ Flat Ceilings, Fire Sprinklers, Vaulted Ceiling(s), Pantry, 2 Master Baths, Double Vanity, Full Bth Master Bdrm, Separate Shwr & Tub, High Speed Internet, Granite Counters
Heating Electric
Cooling Refrigeration, Ceiling Fan(s)
Flooring Stone, Tile, Wood
Fireplaces Type 1 Fireplace, Living Room
Fireplace Yes
Window Features Double Pane Windows
SPA None
Exterior
Exterior Feature Balcony, Patio, Private Street(s)
Parking Features Attch'd Gar Cabinets, Electric Door Opener, Permit Required
Garage Spaces 2.0
Garage Description 2.0
Fence Block
Pool None
Community Features Gated Community, Community Spa Htd, Community Pool Htd, Guarded Entry, Clubhouse
Utilities Available APS
Amenities Available Club, Membership Opt, Management, Rental OK (See Rmks)
View City Lights
Roof Type Foam
Private Pool No
Building
Lot Description Sprinklers In Rear, Sprinklers In Front, Desert Front, Natural Desert Back, Auto Timer H2O Front, Auto Timer H2O Back
Story 2
Builder Name Valgroup
Sewer Public Sewer
Water City Water
Structure Type Balcony,Patio,Private Street(s)
New Construction No
Schools
Elementary Schools Other
Middle Schools Other
High Schools Other
School District Cave Creek Unified District
Others
HOA Name Skye Top HOA
HOA Fee Include Insurance,Cable TV,Maintenance Grounds,Street Maint,Front Yard Maint,Maintenance Exterior
Senior Community No
Tax ID 217-02-562
Ownership Fee Simple
Acceptable Financing Cash, Conventional, 1031 Exchange, VA Loan
Horse Property N
Listing Terms Cash, Conventional, 1031 Exchange, VA Loan
Financing Conventional
Read Less

Copyright 2024 Arizona Regional Multiple Listing Service, Inc. All rights reserved.
Bought with Realty ONE Group




