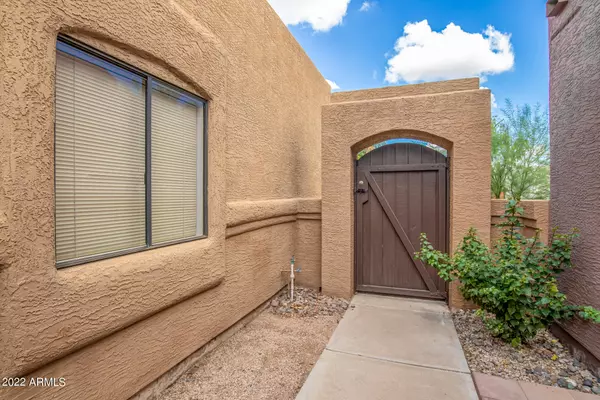For more information regarding the value of a property, please contact us for a free consultation.
4533 E ROSEMONTE Drive Phoenix, AZ 85050
Want to know what your home might be worth? Contact us for a FREE valuation!

Our team is ready to help you sell your home for the highest possible price ASAP
Key Details
Sold Price $506,000
Property Type Single Family Home
Sub Type Single Family - Detached
Listing Status Sold
Purchase Type For Sale
Square Footage 1,459 sqft
Price per Sqft $346
Subdivision Winds Of Tatum Lot 1-120 Tr A-C
MLS Listing ID 6453247
Sold Date 11/18/22
Style Territorial/Santa Fe
Bedrooms 3
HOA Fees $61/mo
HOA Y/N Yes
Originating Board Arizona Regional Multiple Listing Service (ARMLS)
Year Built 1988
Annual Tax Amount $2,062
Tax Year 2021
Lot Size 4,401 Sqft
Acres 0.1
Property Description
HUGE PRICE IMPROVMENT!!!! Living in this home will be like one endless holiday! Located just south of Desert Ridge Marketplace and Mayo Clinic, it is literally minutes away from EVERTHING Scottsdale has to offer. You'll love this chic modern home the minute you walk in the door! If you're looking for privacy, LOOK NO FURTHER! You'll fall in love with the quiet serenity this home offers. Entering through the courtyard gate, you'll be struck by the calming walk to the front door shaded by the well-manicured sweet orange tree. Once inside the home, you'll enter into the great room with vaulted ceilings, recessed lighting, and luxury porcelain tile floors. Updated bathroom AND kitchen! This home is MOVE-IN READY and waiting for it's next lucky owner!
Location
State AZ
County Maricopa
Community Winds Of Tatum Lot 1-120 Tr A-C
Direction Tatum and Union Hills. West to 45th Place, North on 45th Pl to E Rosemonte Dr., second street on the left. Turn Left and house is on the left 5th house.
Rooms
Other Rooms Great Room
Master Bedroom Split
Den/Bedroom Plus 3
Separate Den/Office N
Interior
Interior Features Walk-In Closet(s), Eat-in Kitchen, No Interior Steps, Pantry, Double Vanity, Full Bth Master Bdrm, Granite Counters
Heating Electric
Cooling Refrigeration, Programmable Thmstat, Ceiling Fan(s)
Flooring Tile, Other
Fireplaces Type 1 Fireplace, Living Room
Fireplace Yes
Window Features Skylight(s)
SPA None
Laundry Dryer Included, Inside, Washer Included
Exterior
Exterior Feature Covered Patio(s), Private Yard
Parking Features Dir Entry frm Garage, Electric Door Opener
Garage Spaces 2.0
Garage Description 2.0
Fence Block
Pool None
Utilities Available APS
Roof Type Built-Up
Accessibility Zero-Grade Entry
Building
Lot Description Sprinklers In Rear, Sprinklers In Front, Desert Back, Desert Front, Synthetic Grass Back
Story 1
Builder Name Unknown
Sewer Public Sewer
Water City Water
Architectural Style Territorial/Santa Fe
Structure Type Covered Patio(s), Private Yard
New Construction No
Schools
Elementary Schools Quail Run Elementary School
Middle Schools Vista Verde Middle School
High Schools Paradise Valley High School
School District Paradise Valley Unified District
Others
HOA Name The Winds of Tatum
HOA Fee Include Front Yard Maint
Senior Community No
Tax ID 215-01-229
Ownership Fee Simple
Acceptable Financing Cash, Conventional, FHA, VA Loan
Horse Property N
Listing Terms Cash, Conventional, FHA, VA Loan
Financing Cash
Read Less

Copyright 2025 Arizona Regional Multiple Listing Service, Inc. All rights reserved.
Bought with Jason Mitchell Real Estate




