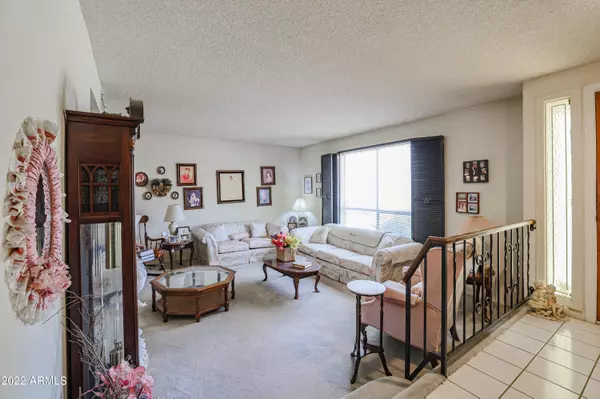For more information regarding the value of a property, please contact us for a free consultation.
2518 E Desert Cove Avenue Phoenix, AZ 85028
Want to know what your home might be worth? Contact us for a FREE valuation!

Our team is ready to help you sell your home for the highest possible price ASAP
Key Details
Sold Price $605,777
Property Type Single Family Home
Sub Type Single Family - Detached
Listing Status Sold
Purchase Type For Sale
Square Footage 1,951 sqft
Price per Sqft $310
Subdivision Shea Heights
MLS Listing ID 6402177
Sold Date 06/06/22
Style Spanish
Bedrooms 3
HOA Y/N No
Originating Board Arizona Regional Multiple Listing Service (ARMLS)
Year Built 1976
Annual Tax Amount $2,238
Tax Year 2021
Lot Size 9,759 Sqft
Acres 0.22
Property Description
Location! Location! Location! Tucked away in the mountain foothills between Lookout Mountain and Piestewa Peak. Half a block to beautiful Christy Cove Park. Grab your mountain bike or hiking shoes and hit the numerous Phoenix Mountain Preserve trails. Pride of Ownership ''Shea Heights'' neighborhood and priced to sell. Paradise Valley schools. Very livable home OR ready to remodel to make it your own. Popular floor plan with living, dining and family rooms. Large eat-in kitchen with views to the back yard. Cozy family room with a brick fireplace. Large master bedroom with sitting area, walk-in closet and full bath. Double carport that could easily be converted to a garage. Convenient to freeways, restaurants, golf & shopping. Easy to Show. Owners can accommodate a quick close.
Location
State AZ
County Maricopa
Community Shea Heights
Direction North on 24th St (Four blocks) to Desert Cove Ave. East (right) on Desert Cove Ave to an AWESOME opportunity.
Rooms
Other Rooms Family Room
Den/Bedroom Plus 3
Separate Den/Office N
Interior
Interior Features Eat-in Kitchen, Pantry, Full Bth Master Bdrm, High Speed Internet, Laminate Counters
Heating Electric
Cooling Refrigeration, Ceiling Fan(s)
Flooring Carpet, Tile
Fireplaces Type 1 Fireplace, Family Room
Fireplace Yes
SPA None
Exterior
Exterior Feature Covered Patio(s), Playground, Private Yard, Storage
Carport Spaces 2
Fence Block
Pool Play Pool, Private
Community Features Near Bus Stop, Playground
Utilities Available APS
Amenities Available None
View Mountain(s)
Roof Type Foam
Private Pool Yes
Building
Lot Description Desert Back, Desert Front
Story 1
Builder Name Unknown
Sewer Sewer in & Cnctd, Public Sewer
Water City Water
Architectural Style Spanish
Structure Type Covered Patio(s),Playground,Private Yard,Storage
New Construction No
Schools
Elementary Schools Desert Cove Elementary School
Middle Schools Shea Middle School
High Schools Shadow Mountain High School
School District Paradise Valley Unified District
Others
HOA Fee Include No Fees
Senior Community No
Tax ID 166-30-102
Ownership Fee Simple
Acceptable Financing Cash
Horse Property N
Listing Terms Cash
Financing Cash
Read Less

Copyright 2024 Arizona Regional Multiple Listing Service, Inc. All rights reserved.
Bought with eXp Realty




