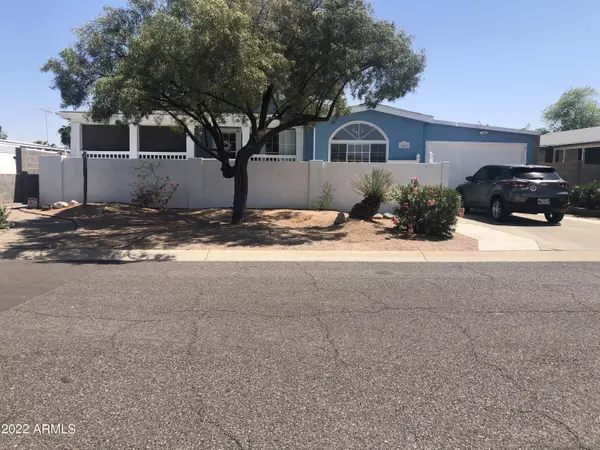For more information regarding the value of a property, please contact us for a free consultation.
1543 E Anderson Drive Phoenix, AZ 85022
Want to know what your home might be worth? Contact us for a FREE valuation!

Our team is ready to help you sell your home for the highest possible price ASAP
Key Details
Sold Price $410,000
Property Type Mobile Home
Sub Type Mfg/Mobile Housing
Listing Status Sold
Purchase Type For Sale
Square Footage 2,440 sqft
Price per Sqft $168
Subdivision Bell Casas Mobile Home Estates
MLS Listing ID 6398705
Sold Date 07/19/22
Bedrooms 2
HOA Fees $40/mo
HOA Y/N Yes
Originating Board Arizona Regional Multiple Listing Service (ARMLS)
Year Built 2006
Annual Tax Amount $1,528
Tax Year 2022
Lot Size 6,618 Sqft
Acres 0.15
Property Description
Gorgeous Manufactured home on its own land, in a 55+ community. The home is a Triple wide with 2 bedrooms + Den/Office, & 21/2 Baths, a Formal Dining Room & Formal Living Room, with a Family Room and Eat-in Kitchen with a View! There is a Tandem Garage and a Workshop with Evaporative Cooling system at the end of Garage. This house has a lot of Upgrades including New Flooring, a New Roof, and Newly Painted inside and out! Some unique features include a Screened in Porch, a Dual Sided Wood Burning Fireplace, Huge Laundry Room with utility Sink. The Master Bedroom Features 2 Huge Walk-in Closets, a Dressing Room, a Deep Soaking Tub, with Two Sinks and a separate Shower & Toilet with a Bidet! This house is a must see and will not stay on the Market Long!
Location
State AZ
County Maricopa
Community Bell Casas Mobile Home Estates
Direction Head North on 16th street to Anderson Dr turn West, House is 2nd house on South side.
Rooms
Other Rooms Separate Workshop, Family Room, Arizona RoomLanai
Master Bedroom Not split
Den/Bedroom Plus 3
Separate Den/Office Y
Interior
Interior Features Eat-in Kitchen, Breakfast Bar, Soft Water Loop, Vaulted Ceiling(s), Kitchen Island, Double Vanity, Full Bth Master Bdrm, Separate Shwr & Tub, High Speed Internet, Laminate Counters
Heating Electric
Cooling Refrigeration, Programmable Thmstat, Evaporative Cooling
Flooring Carpet, Laminate, Tile
Fireplaces Type 1 Fireplace
Fireplace Yes
Window Features Skylight(s),Double Pane Windows
SPA None
Exterior
Exterior Feature Screened in Patio(s)
Parking Features Dir Entry frm Garage, Electric Door Opener, Extnded Lngth Garage, Separate Strge Area, Tandem
Garage Spaces 3.0
Garage Description 3.0
Fence Block
Pool None
Community Features Community Spa Htd, Community Pool Htd, Near Bus Stop, Clubhouse
Utilities Available APS
Amenities Available Management
Roof Type Composition
Accessibility Mltpl Entries/Exits, Bath Raised Toilet, Accessible Hallway(s)
Private Pool No
Building
Lot Description Desert Front, Gravel/Stone Front
Story 1
Builder Name Palm Harbor
Sewer Public Sewer
Water City Water
Structure Type Screened in Patio(s)
New Construction No
Schools
Elementary Schools Adult
Middle Schools Adult
High Schools Adult
School District Out Of Area
Others
HOA Name Bell Casas
HOA Fee Include Maintenance Grounds,Street Maint
Senior Community Yes
Tax ID 214-14-158
Ownership Fee Simple
Acceptable Financing Cash, Conventional
Horse Property N
Listing Terms Cash, Conventional
Financing Cash
Special Listing Condition Age Restricted (See Remarks)
Read Less

Copyright 2025 Arizona Regional Multiple Listing Service, Inc. All rights reserved.
Bought with West USA Realty




