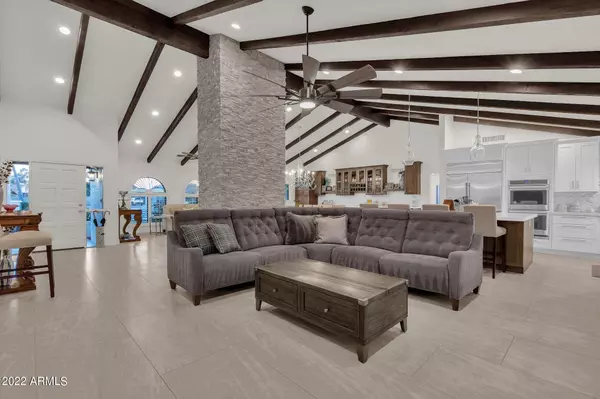For more information regarding the value of a property, please contact us for a free consultation.
14427 N 55TH Place Scottsdale, AZ 85254
Want to know what your home might be worth? Contact us for a FREE valuation!

Our team is ready to help you sell your home for the highest possible price ASAP
Key Details
Sold Price $1,425,000
Property Type Single Family Home
Sub Type Single Family - Detached
Listing Status Sold
Purchase Type For Sale
Square Footage 2,753 sqft
Price per Sqft $517
Subdivision Ryan Estates 3 Mcr 213-13
MLS Listing ID 6383564
Sold Date 06/13/22
Style Santa Barbara/Tuscan
Bedrooms 4
HOA Y/N No
Originating Board Arizona Regional Multiple Listing Service (ARMLS)
Year Built 1984
Annual Tax Amount $3,878
Tax Year 2021
Lot Size 0.435 Acres
Acres 0.43
Property Description
Elegant and sophisticated yet equally warm and welcoming, this stunning home is nestled on an expansive lot in a quiet neighborhood near 56th Street and Acoma Drive. Towering mature trees and colorful shrubbery offer a gorgeous greeting, while inside, the bright and open floor plan boasts a sunlit living room with a twin-set of arched windows, a vaulted-beamed ceiling and a crisp white décor that adds to the luxurious vibe. Graced with a lavish chandelier, the table-for-ten dining room is backdropped by handsome buffet cabinetry and convenient wine storage. In the center of these beautiful gathering spaces stands a floor-to-ceiling stacked-stone fireplace column that creates a just-right modicum of physical and visual separation from the family room and kitchen, a gourmet culinary space featuring upscale stainless appointments and a generously sized serving-prep island. Meanwhile, the primary suite is a pampering retreat with a spacious dressing closet and sumptuous private bath. Alfresco amenities include a lush lawn, soaring shade trees, wealth of flowering flora and a showcase pool with water sheers and a large umbrella-shelf. Of note: New pool; new pool equipment; new HVAC; 2021 remodel. Details: 4BD; 2.5BA; 2,753SF.
Location
State AZ
County Maricopa
Community Ryan Estates 3 Mcr 213-13
Rooms
Other Rooms Great Room
Master Bedroom Split
Den/Bedroom Plus 4
Separate Den/Office N
Interior
Interior Features Eat-in Kitchen, Breakfast Bar, No Interior Steps, Vaulted Ceiling(s), Double Vanity, Full Bth Master Bdrm, Separate Shwr & Tub, High Speed Internet, Granite Counters
Heating Electric
Cooling Refrigeration, Ceiling Fan(s)
Flooring Tile
Fireplaces Number 1 Fireplace
Fireplaces Type 1 Fireplace, Two Way Fireplace
Fireplace Yes
Window Features Dual Pane
SPA None
Exterior
Exterior Feature Covered Patio(s), Patio, Storage
Parking Features Attch'd Gar Cabinets, Electric Door Opener, RV Gate, RV Access/Parking
Garage Spaces 2.0
Garage Description 2.0
Fence Block
Pool Private
Amenities Available None
Roof Type Built-Up
Private Pool Yes
Building
Lot Description Sprinklers In Rear, Sprinklers In Front, Desert Front, Cul-De-Sac, Grass Back
Story 1
Builder Name UNKNOWN
Sewer Public Sewer
Water City Water
Architectural Style Santa Barbara/Tuscan
Structure Type Covered Patio(s),Patio,Storage
New Construction No
Schools
Elementary Schools Liberty Elementary School - Scottsdale
Middle Schools Sunrise Elementary School
High Schools Horizon School
School District Paradise Valley Unified District
Others
HOA Fee Include No Fees
Senior Community No
Tax ID 215-65-292
Ownership Fee Simple
Acceptable Financing Conventional
Horse Property N
Listing Terms Conventional
Financing Other
Read Less

Copyright 2025 Arizona Regional Multiple Listing Service, Inc. All rights reserved.
Bought with NORTH&CO.




