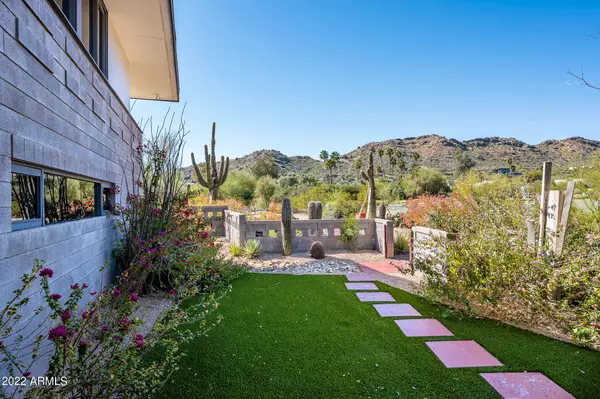For more information regarding the value of a property, please contact us for a free consultation.
6430 E CHENEY Drive Paradise Valley, AZ 85253
Want to know what your home might be worth? Contact us for a FREE valuation!

Our team is ready to help you sell your home for the highest possible price ASAP
Key Details
Sold Price $3,930,000
Property Type Single Family Home
Sub Type Single Family - Detached
Listing Status Sold
Purchase Type For Sale
Square Footage 3,219 sqft
Price per Sqft $1,220
Subdivision Mummy Mountain Estates
MLS Listing ID 6374754
Sold Date 05/03/22
Style Contemporary
Bedrooms 3
HOA Y/N No
Originating Board Arizona Regional Multiple Listing Service (ARMLS)
Year Built 1960
Annual Tax Amount $5,401
Tax Year 2021
Lot Size 1.023 Acres
Acres 1.02
Property Description
Frank Lloyd Wright apprentice Charles Montooth was the visionary and architect on this timeless modern oasis in the desert. This special lot is surrounded by incredible mountain views and 10 plus million dollar homes on all sides. The home is an architectural masterpiece with floor to ceiling glass surrounded by an exposed block that Montooth was made famous for. The property has been meticulously maintained and updated over the years but has kept the original architectural elements that make it so special. Property owner has conceptual renderings for a remodel to add square footage.
Location
State AZ
County Maricopa
Community Mummy Mountain Estates
Direction From Scottsdale and Cheney, West on Cheney, continue past Mockingbird to the home on the Northside of the street.
Rooms
Other Rooms Guest Qtrs-Sep Entrn, Separate Workshop, Great Room, Family Room
Master Bedroom Upstairs
Den/Bedroom Plus 4
Separate Den/Office Y
Interior
Interior Features Upstairs, Breakfast Bar, 9+ Flat Ceilings, Kitchen Island, Double Vanity, Full Bth Master Bdrm, Separate Shwr & Tub, High Speed Internet
Heating Electric
Cooling Refrigeration
Flooring Wood, Concrete
Fireplaces Type 2 Fireplace, Living Room, Other, See Remarks
Fireplace Yes
Window Features Skylight(s)
SPA None
Laundry Inside
Exterior
Exterior Feature Balcony, Covered Patio(s), Private Yard, Storage, Separate Guest House
Parking Features Dir Entry frm Garage, Electric Door Opener, Side Vehicle Entry
Garage Spaces 3.0
Garage Description 3.0
Fence Wrought Iron
Pool None
Utilities Available APS, SW Gas
Amenities Available None
View Mountain(s)
Roof Type Foam
Building
Lot Description Natural Desert Back, Synthetic Grass Frnt, Natural Desert Front
Story 2
Builder Name Custom
Sewer Septic in & Cnctd
Water Pvt Water Company
Architectural Style Contemporary
Structure Type Balcony, Covered Patio(s), Private Yard, Storage, Separate Guest House
New Construction No
Schools
Elementary Schools Kiva Elementary School
Middle Schools Mohave Middle School
High Schools Sahuaro School
School District Scottsdale Unified District
Others
HOA Fee Include No Fees
Senior Community No
Tax ID 174-44-003
Ownership Fee Simple
Acceptable Financing Cash, Conventional
Horse Property N
Listing Terms Cash, Conventional
Financing Cash
Read Less

Copyright 2025 Arizona Regional Multiple Listing Service, Inc. All rights reserved.
Bought with L.A. Fisher Real Estate Investment Company




