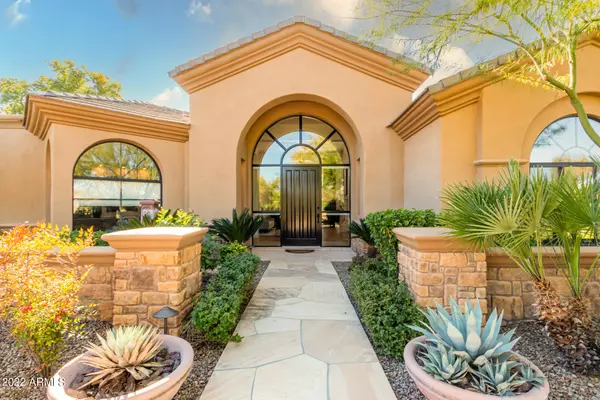For more information regarding the value of a property, please contact us for a free consultation.
7155 E FOOTHILL Drive Paradise Valley, AZ 85253
Want to know what your home might be worth? Contact us for a FREE valuation!

Our team is ready to help you sell your home for the highest possible price ASAP
Key Details
Sold Price $2,982,750
Property Type Single Family Home
Sub Type Single Family - Detached
Listing Status Sold
Purchase Type For Sale
Square Footage 4,152 sqft
Price per Sqft $718
Subdivision Cheney Estates Lot 1-72 Tr A-C D1 D2 E,F
MLS Listing ID 6350923
Sold Date 02/04/22
Style Contemporary
Bedrooms 4
HOA Fees $550/qua
HOA Y/N Yes
Originating Board Arizona Regional Multiple Listing Service (ARMLS)
Year Built 1994
Annual Tax Amount $8,341
Tax Year 2021
Lot Size 0.571 Acres
Acres 0.57
Property Description
This remodeled gem in the guard gated community of Cheney Estates invites you in with a clean, crisp aesthetic. Almost very space was reimagined in 2020. White oak engineered wood floors, walls of glass, new modern fireplace in the family room with an incredible wet bar with a two-beer tap kegerator, ice machine, & frige. Sonos system thru-out. Gorgeous custom Burdette kitchen cabinets with top of the line appliances & wine chiller. The primary bath! The dreamy stand-alone soaking tub and steam shower with Aroma and Chroma therapy along with sound system will calm your spirit. Enjoy the incredible ''Boutique'' closet! Three fireplaces inside, one out. Speaking of outside! Wait until you see the Ramada built for entertaning w/ FP, Gas heaters, ceiling fan, Sonos surround system w/ speakers, another Kegerator and BBQ Island! Fountain, pool, spa, epoxy garage. Smart electric window coverings in primary bedroom and bath, family room, kitchen, and breakfast nook. Custom draperies. Community tennis and Pickle ball courts are right across the street! This home is a dream come true.
Location
State AZ
County Maricopa
Community Cheney Estates Lot 1-72 Tr A-C D1 D2 E, F
Direction West on Cheney from Scottsdale Rd. First right into Cheney Estates
Rooms
Other Rooms Great Room, Family Room
Den/Bedroom Plus 4
Separate Den/Office N
Interior
Interior Features Eat-in Kitchen, Breakfast Bar, 9+ Flat Ceilings, No Interior Steps, Wet Bar, Kitchen Island, Double Vanity, Full Bth Master Bdrm, Separate Shwr & Tub, High Speed Internet
Heating Natural Gas
Cooling Refrigeration, Ceiling Fan(s)
Flooring Carpet, Laminate, Tile
Fireplaces Type 3+ Fireplace, Exterior Fireplace, Family Room, Living Room, Master Bedroom
Fireplace Yes
Window Features Double Pane Windows
SPA Above Ground,Private
Laundry Wshr/Dry HookUp Only
Exterior
Exterior Feature Circular Drive, Covered Patio(s), Gazebo/Ramada, Patio, Built-in Barbecue
Parking Features Dir Entry frm Garage, Electric Door Opener, Side Vehicle Entry
Garage Spaces 3.0
Garage Description 3.0
Fence Block
Pool Private
Community Features Gated Community, Guarded Entry, Tennis Court(s), Biking/Walking Path
Utilities Available APS, SW Gas
Amenities Available Management
View Mountain(s)
Roof Type Tile
Private Pool Yes
Building
Lot Description Corner Lot, Desert Back, Desert Front, Synthetic Grass Frnt, Synthetic Grass Back
Story 1
Builder Name Edmunds
Sewer Public Sewer
Water City Water
Architectural Style Contemporary
Structure Type Circular Drive,Covered Patio(s),Gazebo/Ramada,Patio,Built-in Barbecue
New Construction No
Schools
Elementary Schools Kiva Elementary School
Middle Schools Mohave Middle School
High Schools Saguaro High School
School District Scottsdale Unified District
Others
HOA Name Cheney Estates
HOA Fee Include Maintenance Grounds
Senior Community No
Tax ID 174-40-048
Ownership Fee Simple
Acceptable Financing Cash, Conventional
Horse Property N
Listing Terms Cash, Conventional
Financing Cash
Read Less

Copyright 2025 Arizona Regional Multiple Listing Service, Inc. All rights reserved.
Bought with Realty Executives




