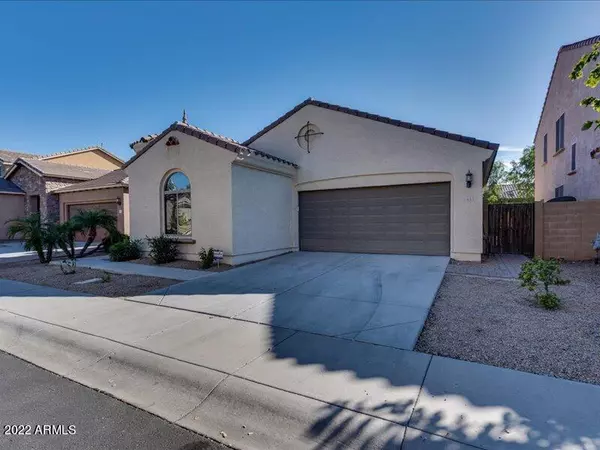For more information regarding the value of a property, please contact us for a free consultation.
63 W ASTER Drive Chandler, AZ 85248
Want to know what your home might be worth? Contact us for a FREE valuation!

Our team is ready to help you sell your home for the highest possible price ASAP
Key Details
Sold Price $625,000
Property Type Single Family Home
Sub Type Single Family - Detached
Listing Status Sold
Purchase Type For Sale
Square Footage 2,084 sqft
Price per Sqft $299
Subdivision Village At Dobson Crossing
MLS Listing ID 6348519
Sold Date 02/25/22
Bedrooms 3
HOA Fees $91/qua
HOA Y/N Yes
Originating Board Arizona Regional Multiple Listing Service (ARMLS)
Year Built 2009
Annual Tax Amount $2,339
Tax Year 2021
Lot Size 5,000 Sqft
Acres 0.11
Property Description
Stunning single story house with open floor plan has 3 bedrooms and 2.5 bathrooms in the most desirable area of Chandler. Beautiful low maintenance front and back yards.
Granite counter tops with lot of cabinet space, tile in living, common areas and bathrooms, engineered wood in bedrooms.
Like new dishwasher and high end washer dryer. Fresh paint in living areas and walkways, epoxied garage, automatic sprinkler system and security system.
Walking distance to Hamilton High School. Close to freeways, shopping and dining, golf courses and great schools. In one of the best areas in the thriving city of Chandler - Price Road corridor, Wells Fargo, Northrop Grumman, Intel and other high tech companies.
Location
State AZ
County Maricopa
Community Village At Dobson Crossing
Direction Cross Streets: Arizona Ave & Queen Creek Directions: Freeway 202, South on Arizona Ave. West On Aster, 5th house to the left.
Rooms
Den/Bedroom Plus 4
Separate Den/Office Y
Interior
Interior Features Eat-in Kitchen, Breakfast Bar, 9+ Flat Ceilings, Kitchen Island, Pantry, Double Vanity, Full Bth Master Bdrm, Granite Counters
Heating Natural Gas
Cooling Refrigeration
Flooring Tile, Wood
Fireplaces Number No Fireplace
Fireplaces Type None
Fireplace No
Window Features Double Pane Windows
SPA None
Exterior
Exterior Feature Covered Patio(s), Patio
Garage Spaces 2.0
Garage Description 2.0
Fence Block
Pool None
Landscape Description Irrigation Back, Irrigation Front
Community Features Biking/Walking Path
Utilities Available SRP, SW Gas
Amenities Available Management
Roof Type Tile
Private Pool No
Building
Lot Description Gravel/Stone Front, Gravel/Stone Back, Synthetic Grass Back, Irrigation Front, Irrigation Back
Story 1
Builder Name Blandford
Sewer Public Sewer
Water City Water
Structure Type Covered Patio(s),Patio
New Construction No
Schools
Elementary Schools Basha Elementary
Middle Schools Bogle Junior High School
High Schools Hamilton High School
School District Chandler Unified District
Others
HOA Name Common Area Maint
HOA Fee Include Maintenance Grounds
Senior Community No
Tax ID 303-87-581
Ownership Fee Simple
Acceptable Financing Cash, Conventional, FHA
Horse Property N
Listing Terms Cash, Conventional, FHA
Financing Conventional
Read Less

Copyright 2025 Arizona Regional Multiple Listing Service, Inc. All rights reserved.
Bought with Infinity & Associates Real Estate




