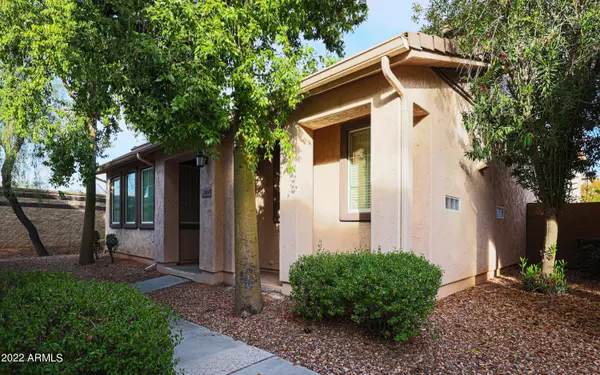For more information regarding the value of a property, please contact us for a free consultation.
10048 E ISLETA Avenue Mesa, AZ 85209
Want to know what your home might be worth? Contact us for a FREE valuation!

Our team is ready to help you sell your home for the highest possible price ASAP
Key Details
Sold Price $390,000
Property Type Single Family Home
Sub Type Single Family - Detached
Listing Status Sold
Purchase Type For Sale
Square Footage 1,432 sqft
Price per Sqft $272
Subdivision Crismon Creek Village
MLS Listing ID 6341011
Sold Date 02/08/22
Bedrooms 3
HOA Fees $140/mo
HOA Y/N Yes
Originating Board Arizona Regional Multiple Listing Service (ARMLS)
Year Built 2006
Annual Tax Amount $1,170
Tax Year 2021
Lot Size 2,280 Sqft
Acres 0.05
Property Description
Unique opportunity in desirable Crismon Creek Village! Rare floorplan w/3 bedrms & 3 baths. Bonus downstairs bedrm & bath have been ADA modified. Alder wood cabinets & granite countertops in large entertainer's kitchen with island & pantry. Unwind on your private adorable brick paved patio. You'll enjoy privacy with blinds throughout. Benefit from Gilbert schools with lower Mesa taxes. Enjoy convenient nearby shopping and easy access to Hwy 60 & 202 freeway. Home is a short walk to beautiful community pool with BBQ Ramada & children's playground & park. **Tax record is incorrect 1432sf per builder.
Location
State AZ
County Maricopa
Community Crismon Creek Village
Direction North on Crismon from Baseline to Irwin Ave. East (right) on Irwin to Chatsworth. North on Chatsworth to Isleta. Turn left at the third driveway on the left side of street. Home is last home on right
Rooms
Master Bedroom Upstairs
Den/Bedroom Plus 3
Separate Den/Office N
Interior
Interior Features Physcl Chlgd (SRmks), Upstairs, 9+ Flat Ceilings, Kitchen Island, Pantry, Full Bth Master Bdrm, Granite Counters
Heating Electric
Cooling Refrigeration, Ceiling Fan(s)
Flooring Carpet, Tile
Fireplaces Number No Fireplace
Fireplaces Type None
Fireplace No
Window Features Vinyl Frame,Double Pane Windows
SPA None
Laundry Wshr/Dry HookUp Only
Exterior
Exterior Feature Patio, Private Yard
Parking Features Electric Door Opener, Rear Vehicle Entry
Garage Spaces 2.0
Garage Description 2.0
Fence Block
Pool None
Community Features Community Pool, Playground, Biking/Walking Path
Utilities Available SRP
Amenities Available FHA Approved Prjct, Management, VA Approved Prjct
Roof Type Tile
Private Pool No
Building
Lot Description Desert Front
Story 2
Builder Name K Hovnanian Homes
Sewer Sewer in & Cnctd, Public Sewer
Water City Water
Structure Type Patio,Private Yard
New Construction No
Schools
Elementary Schools Pioneer Elementary School - Gilbert
Middle Schools Highland Jr High School
High Schools Highland High School
School District Gilbert Unified District
Others
HOA Name Crismon Creek Villag
HOA Fee Include Insurance,Maintenance Grounds,Front Yard Maint
Senior Community No
Tax ID 220-81-444
Ownership Fee Simple
Acceptable Financing Cash, Conventional, FHA, VA Loan
Horse Property N
Listing Terms Cash, Conventional, FHA, VA Loan
Financing Cash
Read Less

Copyright 2024 Arizona Regional Multiple Listing Service, Inc. All rights reserved.
Bought with HomeSmart
GET MORE INFORMATION





