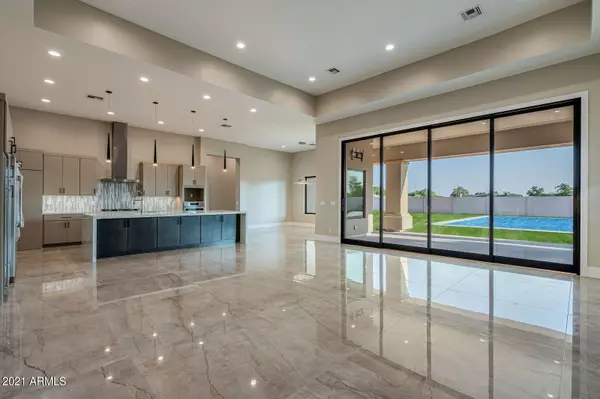For more information regarding the value of a property, please contact us for a free consultation.
1071 E KINGBIRD Place Chandler, AZ 85286
Want to know what your home might be worth? Contact us for a FREE valuation!

Our team is ready to help you sell your home for the highest possible price ASAP
Key Details
Sold Price $1,650,000
Property Type Single Family Home
Sub Type Single Family - Detached
Listing Status Sold
Purchase Type For Sale
Square Footage 4,081 sqft
Price per Sqft $404
Subdivision Avalon At Chandler Airpark
MLS Listing ID 6334906
Sold Date 01/24/22
Bedrooms 4
HOA Fees $170/mo
HOA Y/N Yes
Originating Board Arizona Regional Multiple Listing Service (ARMLS)
Year Built 2021
Annual Tax Amount $1,707
Tax Year 2021
Lot Size 0.523 Acres
Acres 0.52
Property Description
New Chandler Luxury Starwood Custom Home Nestled on 1/2 Acre Lot in the newest Gated Luxury Comm. Avalon! Entertainers paradise with open floor plan. Features 4 bedrooms, 4 baths, walk in closets. Gorgeous Brazilian 48x48 tile, 16ft slider door, Massive Quartz Island, Butler Pantry, 2 Modern electric fireplaces, Custom Cabinets, Huge 64'' Fridge/Freezer. XL bonus room with separate entrance & AC- Perfect for game room, media room, flex room or office. .Luxury finishes high end appliances, tankless hot water heater. Fireplace in Courtyard. Wired security system. Sport court for basketball/pickleball/volleyball, pool, turf, BBQ, fire places, spray foam insulation. Under warranty from builder until Sept 2023 on workmanship as well as 1yr walkthrough for repairs Sept 2022. Owner Agent
Location
State AZ
County Maricopa
Community Avalon At Chandler Airpark
Direction North on McQueen to Kingbird PL. East on Kingbird through the community gates to your new home.
Rooms
Other Rooms Guest Qtrs-Sep Entrn, Media Room, BonusGame Room
Master Bedroom Split
Den/Bedroom Plus 6
Separate Den/Office Y
Interior
Interior Features Master Downstairs, Walk-In Closet(s), Eat-in Kitchen, Breakfast Bar, 9+ Flat Ceilings, Other, Vaulted Ceiling(s), Kitchen Island, Pantry, Double Vanity, Full Bth Master Bdrm, High Speed Internet, Smart Home
Heating Natural Gas
Cooling Refrigeration, Programmable Thmstat, Ceiling Fan(s)
Flooring Tile
Fireplaces Type 2 Fireplace, Exterior Fireplace, Fire Pit, Living Room, Master Bedroom
Fireplace Yes
Window Features Double Pane Windows
SPA None
Laundry Engy Star (See Rmks), Dryer Included, Inside, Washer Included
Exterior
Exterior Feature Covered Patio(s), Gazebo/Ramada, Patio, Private Street(s), Private Yard, Sport Court(s), Built-in Barbecue
Parking Features Attch'd Gar Cabinets, Dir Entry frm Garage, Electric Door Opener, Extnded Lngth Garage, Over Height Garage, RV Gate, RV Garage
Garage Spaces 4.0
Garage Description 4.0
Fence Block
Pool Private
Landscape Description Irrigation Back
Community Features Gated Community
Utilities Available SRP, SW Gas
Amenities Available Management, RV Parking
Roof Type Tile
Accessibility Bath Roll-In Shower, Bath Grab Bars
Building
Lot Description Sprinklers In Rear, Dirt Front, Synthetic Grass Back, Auto Timer H2O Back, Irrigation Back
Story 1
Builder Name Starwood Custom Homes
Sewer Public Sewer
Water City Water
Structure Type Covered Patio(s), Gazebo/Ramada, Patio, Private Street(s), Private Yard, Sport Court(s), Built-in Barbecue
New Construction No
Schools
Elementary Schools T. Dale Hancock Elementary School
Middle Schools Santan Junior High School
High Schools Perry High School
School District Chandler Unified District
Others
HOA Name Focus
HOA Fee Include Common Area Maint
Senior Community No
Tax ID 303-36-948
Ownership Fee Simple
Acceptable Financing Cash, Conventional, VA Loan
Horse Property N
Listing Terms Cash, Conventional, VA Loan
Financing Conventional
Special Listing Condition Owner/Agent
Read Less

Copyright 2024 Arizona Regional Multiple Listing Service, Inc. All rights reserved.
Bought with Berkshire Hathaway HomeServices Arizona Properties




