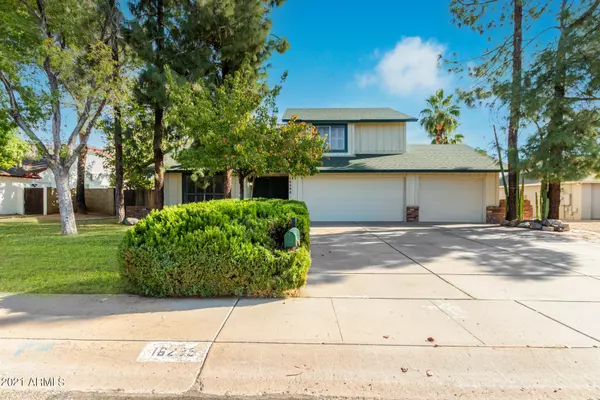For more information regarding the value of a property, please contact us for a free consultation.
16235 N 47TH Place Phoenix, AZ 85032
Want to know what your home might be worth? Contact us for a FREE valuation!

Our team is ready to help you sell your home for the highest possible price ASAP
Key Details
Sold Price $577,000
Property Type Single Family Home
Sub Type Single Family - Detached
Listing Status Sold
Purchase Type For Sale
Square Footage 2,576 sqft
Price per Sqft $223
Subdivision Summit Ridge
MLS Listing ID 6329687
Sold Date 12/21/21
Style Santa Barbara/Tuscan
Bedrooms 4
HOA Y/N No
Originating Board Arizona Regional Multiple Listing Service (ARMLS)
Year Built 1983
Annual Tax Amount $2,764
Tax Year 2021
Lot Size 10,091 Sqft
Acres 0.23
Property Description
Fabulous 4 bed, 2.5 bath residence is now on the market! This beauty showcases spacious 3-car garage, lush lawn, mature trees, & RV gate! Discover a captivating interior offering shiny wood-look floors, carpet in all the right places, & designer palette throughout. Arched doorways, plantation shutters, & vaulted ceilings with exposed beams are some features you'll love! Cozy-up by the charming brick fireplace in the large family room with back patio access. The spotless kitchen boasts a pantry, plenty of light cabinets, & a dining area w/a lovely bay window. Flexible loft with endless possibilities! Double-doors open to the HUGE main bedroom with his & hers closets & full bathroom with dual sinks. NO HOA! INVESTMENT OPPORTUNITY! Host fun gatherings in the wonderful backyard with covered patio, fruit trees, diving pool, stone fountain, & tons of space for entertaining! A deal like this won't last. Call today before it's gone!
Location
State AZ
County Maricopa
Community Summit Ridge
Direction Head east on Bell Rd to Tatum Blvd. Turn right onto Tatum Blvd, right on Sandra Terrace, & left on 47th Pl. Property is on the left.
Rooms
Other Rooms Loft, Great Room, Family Room
Master Bedroom Upstairs
Den/Bedroom Plus 5
Separate Den/Office N
Interior
Interior Features Upstairs, Eat-in Kitchen, Intercom, Vaulted Ceiling(s), Pantry, Double Vanity, Full Bth Master Bdrm, Separate Shwr & Tub, High Speed Internet
Heating Electric
Cooling Refrigeration, Programmable Thmstat
Flooring Carpet, Laminate, Vinyl, Tile
Fireplaces Type 1 Fireplace, Family Room
Fireplace Yes
Window Features Sunscreen(s)
SPA None
Exterior
Exterior Feature Covered Patio(s), Patio, Storage
Parking Features Dir Entry frm Garage, Electric Door Opener, RV Gate, RV Access/Parking
Garage Spaces 3.0
Garage Description 3.0
Fence Block
Pool Diving Pool, Private
Community Features Near Bus Stop
Utilities Available APS
Amenities Available None
Roof Type Composition,Rolled/Hot Mop
Private Pool Yes
Building
Lot Description Sprinklers In Rear, Sprinklers In Front, Grass Front, Grass Back, Auto Timer H2O Front, Auto Timer H2O Back
Story 2
Builder Name CONTINENTAL HOMES
Sewer Public Sewer
Water City Water
Architectural Style Santa Barbara/Tuscan
Structure Type Covered Patio(s),Patio,Storage
New Construction No
Schools
Elementary Schools Whispering Wind Academy
Middle Schools Sunrise Middle School
High Schools Horizon High School
School District Paradise Valley Unified District
Others
HOA Fee Include No Fees
Senior Community No
Tax ID 215-19-312
Ownership Fee Simple
Acceptable Financing Cash, Conventional, 1031 Exchange
Horse Property N
Listing Terms Cash, Conventional, 1031 Exchange
Financing Cash
Read Less

Copyright 2024 Arizona Regional Multiple Listing Service, Inc. All rights reserved.
Bought with Non-MLS Office




