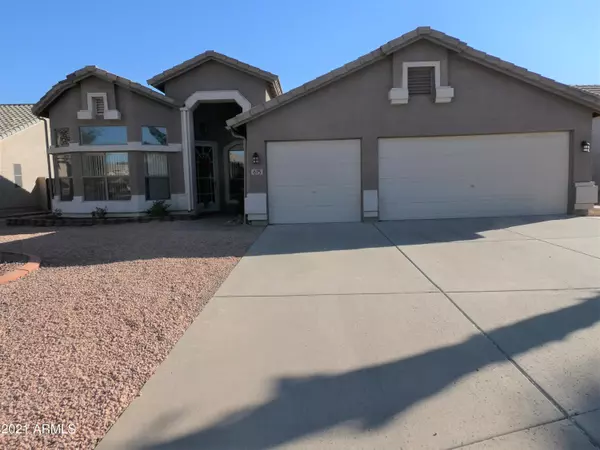For more information regarding the value of a property, please contact us for a free consultation.
675 W BEECHNUT Drive W Chandler, AZ 85248
Want to know what your home might be worth? Contact us for a FREE valuation!

Our team is ready to help you sell your home for the highest possible price ASAP
Key Details
Sold Price $553,200
Property Type Single Family Home
Sub Type Single Family - Detached
Listing Status Sold
Purchase Type For Sale
Square Footage 2,121 sqft
Price per Sqft $260
Subdivision Oakwood Lakes
MLS Listing ID 6308185
Sold Date 01/10/22
Style Contemporary, Ranch
Bedrooms 3
HOA Fees $78/qua
HOA Y/N Yes
Originating Board Arizona Regional Multiple Listing Service (ARMLS)
Year Built 1996
Annual Tax Amount $2,682
Tax Year 2021
Lot Size 0.255 Acres
Acres 0.25
Property Description
Well maintained move-in ready home in popular Oakwood Lakes which has a fresh water lake. Enjoy fishing and boating.
Formal living room and dining rooms with beautiful engineered wood floors. Recently renovated kitchen with 42 inch upper cabinets, slide out shelves and soft closing drawers and doors. New wave faucet, gas range and stand alone professional Frigidaire refrigerator and freezer. All bedrooms and den have wood -look tile floors. Both baths recently updated. Master bath has large walk-in shower and walk-in closet. Hall bath has tiled tub-shower combo. Matching vanity and storage cabinet. Extended patio. Large back yard with fruit trees. Yard backs up to a berm for a quiet and private back yard. Home has Solar Panels. Close to Intel and shopping.
Location
State AZ
County Maricopa
Community Oakwood Lakes
Rooms
Other Rooms Family Room
Master Bedroom Downstairs
Den/Bedroom Plus 4
Separate Den/Office Y
Interior
Interior Features Master Downstairs, Walk-In Closet(s), 9+ Flat Ceilings, No Interior Steps, Vaulted Ceiling(s), Kitchen Island, Pantry, Double Vanity, Full Bth Master Bdrm, High Speed Internet, Granite Counters
Heating Natural Gas
Cooling Refrigeration, Ceiling Fan(s)
Flooring Laminate, Tile
Fireplaces Number No Fireplace
Fireplaces Type None
Fireplace No
Window Features Vinyl Frame, Double Pane Windows
SPA None
Laundry 220 V Dryer Hookup, Inside, Wshr/Dry HookUp Only
Exterior
Exterior Feature Covered Patio(s), Patio
Garage Spaces 3.0
Garage Description 3.0
Fence Block, Wrought Iron
Pool None
Landscape Description Irrigation Back, Irrigation Front
Community Features Lake Subdivision, Biking/Walking Path
Utilities Available SRP, SW Gas
Amenities Available Management
Roof Type Tile
Accessibility Bath Roll-In Shower, Bath Grab Bars
Building
Lot Description Sprinklers In Rear, Sprinklers In Front, Desert Back, Desert Front, Auto Timer H2O Front, Auto Timer H2O Back, Irrigation Front, Irrigation Back
Story 1
Builder Name Pulti
Sewer Public Sewer
Water City Water
Architectural Style Contemporary, Ranch
Structure Type Covered Patio(s), Patio
New Construction No
Schools
Elementary Schools Anna Marie Jacobson Elementary School
Middle Schools Bogle Junior High School
High Schools Hamilton High School
School District Chandler Unified District
Others
HOA Name Premier Community Mt
HOA Fee Include Common Area Maint
Senior Community No
Tax ID 303-74-465
Ownership Fee Simple
Acceptable Financing Cash, Conventional, VA Loan
Horse Property N
Listing Terms Cash, Conventional, VA Loan
Financing Cash
Special Listing Condition Owner/Agent
Read Less

Copyright 2024 Arizona Regional Multiple Listing Service, Inc. All rights reserved.
Bought with Non-MLS Office
GET MORE INFORMATION





