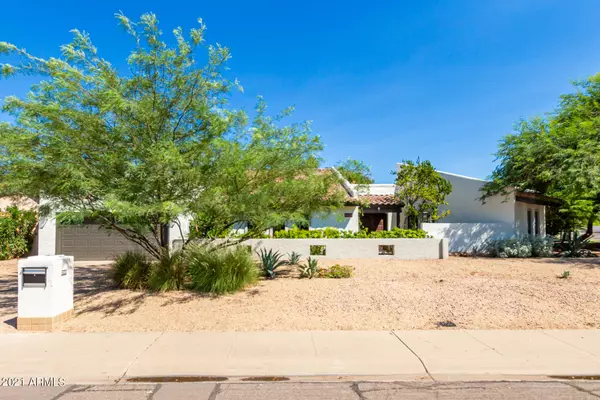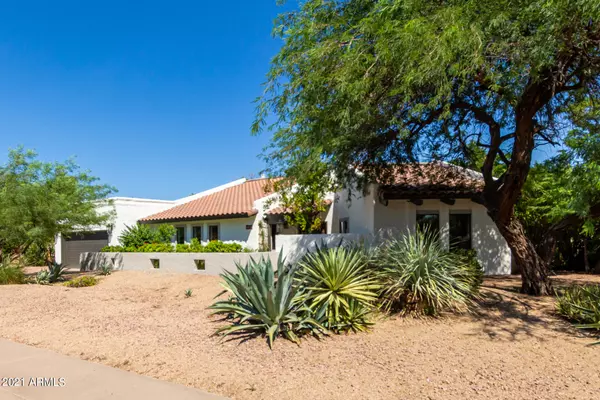For more information regarding the value of a property, please contact us for a free consultation.
2517 S FOREST Avenue Tempe, AZ 85282
Want to know what your home might be worth? Contact us for a FREE valuation!

Our team is ready to help you sell your home for the highest possible price ASAP
Key Details
Sold Price $685,000
Property Type Single Family Home
Sub Type Single Family - Detached
Listing Status Sold
Purchase Type For Sale
Square Footage 2,502 sqft
Price per Sqft $273
Subdivision Alameda Estates
MLS Listing ID 6297088
Sold Date 11/18/21
Style Ranch
Bedrooms 3
HOA Fees $59/ann
HOA Y/N Yes
Originating Board Arizona Regional Multiple Listing Service (ARMLS)
Year Built 1978
Annual Tax Amount $4,424
Tax Year 2021
Lot Size 10,088 Sqft
Acres 0.23
Property Description
Welcome to Forest Ave! This property has been newly renovated to complete any buyers dream home. Renovations include new cabinets, flooring, carpet, granite countertops, tile backsplash and more. The master retreat includes a private sitting area/office, huge ensuite and closet that is made to order. This house has an open cozy feel and is situated in the great neighborhood of Alameda Estates. Located right next to Downtown Tempe, the commute to and from campus, Mill Ave, or any one of Tempe's great schools is quick and easy! With great renovations, new expanded laundry room, location and space, this house is sure to make a great home.
Location
State AZ
County Maricopa
Community Alameda Estates
Direction Head North on Mill Ave and turn right on Alameda Dr. Take the first left onto S Forest Dr. The property is located on the right after passing Loma Vista Dr.
Rooms
Other Rooms Family Room
Master Bedroom Downstairs
Den/Bedroom Plus 4
Separate Den/Office Y
Interior
Interior Features Master Downstairs, Breakfast Bar, No Interior Steps, Vaulted Ceiling(s), Pantry, 3/4 Bath Master Bdrm, Double Vanity, High Speed Internet
Heating Electric, ENERGY STAR Qualified Equipment
Cooling Refrigeration, Ceiling Fan(s)
Flooring Carpet, Vinyl, Stone, Tile
Fireplaces Type 1 Fireplace, Living Room
Fireplace Yes
Window Features Sunscreen(s),Dual Pane,Low-E,Wood Frames
SPA None
Exterior
Exterior Feature Covered Patio(s), Patio, Private Yard
Parking Features Electric Door Opener
Garage Spaces 2.0
Garage Description 2.0
Fence Block
Pool None
Utilities Available SRP
Amenities Available Management
Roof Type Tile,Foam
Accessibility Bath Grab Bars
Private Pool No
Building
Lot Description Sprinklers In Rear, Sprinklers In Front, Corner Lot, Desert Front, Gravel/Stone Front, Grass Back, Auto Timer H2O Front, Auto Timer H2O Back
Story 1
Builder Name Unknown
Sewer Public Sewer
Water City Water
Architectural Style Ranch
Structure Type Covered Patio(s),Patio,Private Yard
New Construction No
Schools
Elementary Schools Broadmor Elementary School
Middle Schools Connolly Middle School
High Schools Tempe High School
School District Tempe Union High School District
Others
HOA Name Alemeda Estates
HOA Fee Include Maintenance Grounds,Street Maint
Senior Community No
Tax ID 133-22-036
Ownership Fee Simple
Acceptable Financing Conventional, VA Loan
Horse Property N
Listing Terms Conventional, VA Loan
Financing Conventional
Special Listing Condition N/A, Owner/Agent
Read Less

Copyright 2024 Arizona Regional Multiple Listing Service, Inc. All rights reserved.
Bought with HomeSmart
GET MORE INFORMATION





