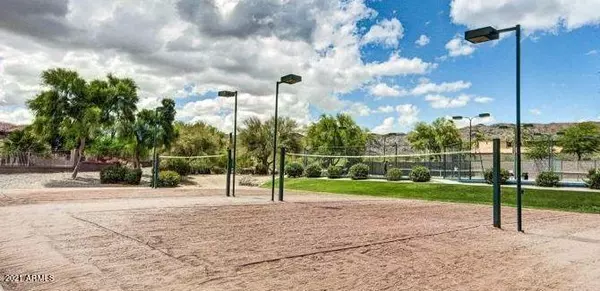For more information regarding the value of a property, please contact us for a free consultation.
16823 S 14TH Lane Phoenix, AZ 85045
Want to know what your home might be worth? Contact us for a FREE valuation!

Our team is ready to help you sell your home for the highest possible price ASAP
Key Details
Sold Price $710,000
Property Type Single Family Home
Sub Type Single Family - Detached
Listing Status Sold
Purchase Type For Sale
Square Footage 3,452 sqft
Price per Sqft $205
Subdivision Parcels 18A 19D 19E And 26B At Fh Club Wst Phase 1
MLS Listing ID 6270500
Sold Date 10/08/21
Bedrooms 5
HOA Fees $16
HOA Y/N Yes
Originating Board Arizona Regional Multiple Listing Service (ARMLS)
Year Built 1998
Annual Tax Amount $4,048
Tax Year 2021
Lot Size 7,527 Sqft
Acres 0.17
Property Description
Home has been drastically Upgraded with Fresh new interior paint, 5'' baseboards down stairs, New Luxury Vinyl Plank flooring, New Raised Panel Staggered Kitchen Cabinets with 3 3/4 Handles and Grey Island. Granite Counter Tops with Waterfall features on island and counter. Granite Backsplash, Kitchen HAS RO system that feeds refrigerator, New Whirlpool Stainless Appliances.. 2 Brand New AC units in 2021. Custom Fireplace, Shiplap in the Bonus/Family room. Recessed LED lighting, Pendent Lighting over the island, New Fans, New Carpet, New Vanities in all bathrooms. Custom Shower in the master with Frameless Glass surround. New lighting, New plumbing fixtures. Home has Large Family / Formal Dining room combo + Great room setting with large island and eating area.
Location
State AZ
County Maricopa
Community Parcels 18A 19D 19E And 26B At Fh Club Wst Phase 1
Direction North to Liberty Ln, East to 15th Ave, North follow up and around to the right keep going to 14th Ln home on the Left
Rooms
Other Rooms BonusGame Room
Master Bedroom Upstairs
Den/Bedroom Plus 6
Separate Den/Office N
Interior
Interior Features Upstairs, Eat-in Kitchen, Breakfast Bar, 9+ Flat Ceilings, Kitchen Island, Pantry, Double Vanity, Full Bth Master Bdrm, Separate Shwr & Tub, High Speed Internet, Granite Counters
Heating Natural Gas
Cooling Refrigeration
Flooring Carpet, Laminate, Vinyl, Tile
Fireplaces Type 1 Fireplace, Family Room
Fireplace Yes
Window Features Double Pane Windows
SPA None
Exterior
Exterior Feature Covered Patio(s), Patio
Parking Features Electric Door Opener, RV Gate
Garage Spaces 3.0
Garage Description 3.0
Fence Block
Pool Diving Pool, Private
Community Features Golf, Biking/Walking Path
Utilities Available SRP
Amenities Available Management
Roof Type Tile
Private Pool Yes
Building
Lot Description Gravel/Stone Front, Gravel/Stone Back, Auto Timer H2O Front, Auto Timer H2O Back
Story 2
Builder Name UDC Homes
Sewer Public Sewer
Water City Water
Structure Type Covered Patio(s),Patio
New Construction No
Schools
Elementary Schools Kyrene De La Sierra School
Middle Schools Kyrene Altadena Middle School
High Schools Desert Vista High School
School District Tempe Union High School District
Others
HOA Name Vision Prop Mgmt
HOA Fee Include Maintenance Grounds
Senior Community No
Tax ID 311-01-241
Ownership Fee Simple
Acceptable Financing Cash, Conventional, VA Loan
Horse Property N
Listing Terms Cash, Conventional, VA Loan
Financing Conventional
Read Less

Copyright 2024 Arizona Regional Multiple Listing Service, Inc. All rights reserved.
Bought with HomeSmart
GET MORE INFORMATION





