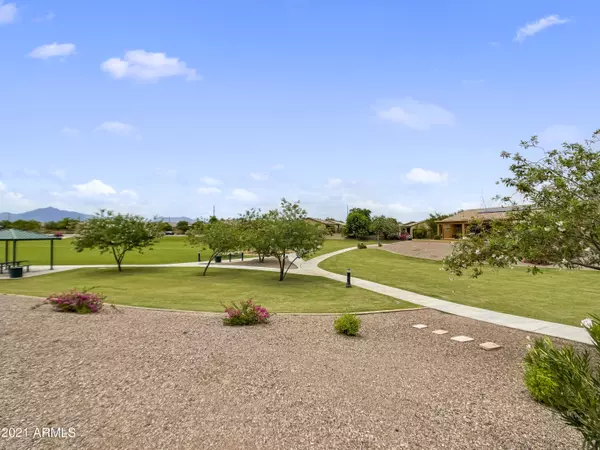For more information regarding the value of a property, please contact us for a free consultation.
5647 W WAYLAND Drive Laveen, AZ 85339
Want to know what your home might be worth? Contact us for a FREE valuation!

Our team is ready to help you sell your home for the highest possible price ASAP
Key Details
Sold Price $465,000
Property Type Single Family Home
Sub Type Single Family - Detached
Listing Status Sold
Purchase Type For Sale
Square Footage 2,664 sqft
Price per Sqft $174
Subdivision Riverwalk Villages Phase 3 Lots 17 Thru 114 And 14
MLS Listing ID 6271148
Sold Date 09/13/21
Bedrooms 4
HOA Fees $110/mo
HOA Y/N Yes
Originating Board Arizona Regional Multiple Listing Service (ARMLS)
Year Built 2012
Annual Tax Amount $3,227
Tax Year 2020
Lot Size 8,516 Sqft
Acres 0.2
Property Description
This amazing floor plan has formal area and family room. It is a 4 bedroom and 2.5-bathroom home with a Bonus room. The bonus room is surround sound prewired for your entertainment room or can be converted to a 5th bedroom. This spacious home is nestled in the Villages at Riverwalk sits on a corner lot with common area to the west. RV gate! Bring your RV or toys! Gourmet kitchen with granite counter tops and island it opens to family room. Luxurious master suite is split from other bedrooms for added privacy and a large walk-in closet. Solar panels are owned to assist with energy consumption and it has a tankless water heater. This over sized lot in gated community gives added value.
Location
State AZ
County Maricopa
Community Riverwalk Villages Phase 3 Lots 17 Thru 114 And 14
Direction North on 55th ave W on Huntington S on 55th Glen W on Huntington N on 56th Dr W on Hidalgo N on 56th Ln W on Wayland
Rooms
Master Bedroom Split
Den/Bedroom Plus 5
Separate Den/Office Y
Interior
Interior Features Eat-in Kitchen, Kitchen Island, Double Vanity, Full Bth Master Bdrm, Separate Shwr & Tub, High Speed Internet, Granite Counters
Heating Natural Gas
Cooling Refrigeration
Flooring Carpet, Tile
Fireplaces Number No Fireplace
Fireplaces Type None
Fireplace No
SPA None
Exterior
Garage Spaces 2.0
Garage Description 2.0
Fence Block
Pool None
Community Features Playground
Utilities Available SRP, SW Gas
Roof Type Tile
Private Pool No
Building
Lot Description Gravel/Stone Front, Gravel/Stone Back, Grass Back
Story 1
Builder Name Elliott Homes
Sewer Public Sewer
Water City Water
New Construction No
Schools
Elementary Schools Rogers Ranch School
Middle Schools Rogers Ranch School
High Schools Betty Fairfax High School
School District Phoenix Union High School District
Others
HOA Name Riverwalk Estates
HOA Fee Include Maintenance Grounds
Senior Community No
Tax ID 104-73-463
Ownership Fee Simple
Acceptable Financing Cash, Conventional, FHA, VA Loan
Horse Property N
Listing Terms Cash, Conventional, FHA, VA Loan
Financing Other
Read Less

Copyright 2024 Arizona Regional Multiple Listing Service, Inc. All rights reserved.
Bought with Realty ONE Group




