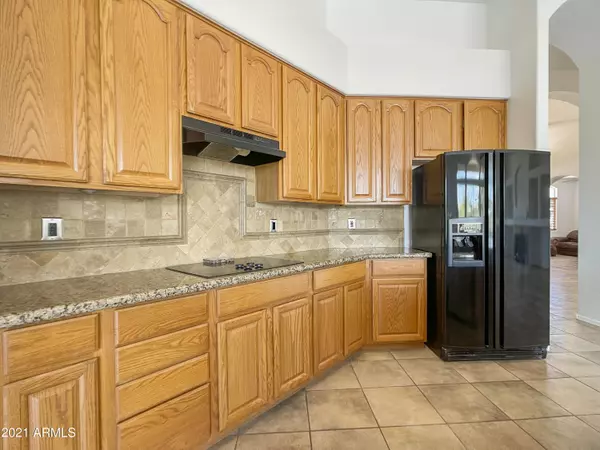For more information regarding the value of a property, please contact us for a free consultation.
7727 E Starla Drive Scottsdale, AZ 85255
Want to know what your home might be worth? Contact us for a FREE valuation!

Our team is ready to help you sell your home for the highest possible price ASAP
Key Details
Sold Price $800,000
Property Type Single Family Home
Sub Type Single Family - Detached
Listing Status Sold
Purchase Type For Sale
Square Footage 2,418 sqft
Price per Sqft $330
Subdivision La Vista Replat
MLS Listing ID 6259762
Sold Date 09/24/21
Style Territorial/Santa Fe
Bedrooms 3
HOA Fees $77/qua
HOA Y/N Yes
Originating Board Arizona Regional Multiple Listing Service (ARMLS)
Year Built 2000
Annual Tax Amount $4,305
Tax Year 2020
Lot Size 7,624 Sqft
Acres 0.18
Property Description
Located in the exclusive gated community of La Vista in North Scottsdale. This must-see 2,418 square foot home featuring 3 bedrooms and 2 baths. From the 0.175 acre premium lot, enjoy the spectacular views of McDowell Mountains, Troon and Pinnacle Peak. The split floor-plan features the primary bedroom on the West side and two bedrooms plus the office on the East side of the home. The spacious floor plan with large windows and 12 feet high ceilings allow the natural light to brighten the home. The backyard has view fencing on two sides, yet it is very private due to the large dense natural desert wash surrounding two sides of the yard. The spacious patio has high ceilings and overlooks the PebbleTech® swimming pool, spa and low maintenance desert landscaping. The community's playground and athletic court is located near the home. The roof was recoated during August of 2021. For golfers and outdoor enthusiasts, the location provides quick access to numerous golf courses and hiking trails. Furthermore, the home is walking distance to some of the finest North Scottsdale restaurants and shops.
Location
State AZ
County Maricopa
Community La Vista Replat
Direction Take Pinnacle Peak to 77th Street, Head North on 77th Street to the gates of La Vista, through the gates to the stop sign, Go North until you see Starla and head East, home is the first on the right.
Rooms
Master Bedroom Split
Den/Bedroom Plus 4
Separate Den/Office Y
Interior
Interior Features Eat-in Kitchen, Breakfast Bar, 9+ Flat Ceilings, No Interior Steps, Kitchen Island, Pantry, Double Vanity, Full Bth Master Bdrm, Separate Shwr & Tub, High Speed Internet, Granite Counters
Heating Natural Gas
Cooling Refrigeration, Ceiling Fan(s)
Flooring Tile
Fireplaces Type 1 Fireplace, Gas
Fireplace Yes
Window Features Sunscreen(s)
SPA Heated
Exterior
Exterior Feature Playground, Patio, Private Street(s), Sport Court(s)
Parking Features Electric Door Opener
Garage Spaces 3.0
Garage Description 3.0
Fence Block, Wrought Iron
Pool Private
Community Features Gated Community, Near Bus Stop, Playground
Utilities Available APS, SW Gas
Amenities Available Management
View Mountain(s)
Roof Type Rolled/Hot Mop
Private Pool Yes
Building
Lot Description Corner Lot, Desert Back, Desert Front
Story 1
Builder Name DR Horton
Sewer Public Sewer
Water City Water
Architectural Style Territorial/Santa Fe
Structure Type Playground,Patio,Private Street(s),Sport Court(s)
New Construction No
Schools
Elementary Schools Pinnacle Peak Preparatory
Middle Schools Mountain Trail Middle School
High Schools Pinnacle High School
School District Paradise Valley Unified District
Others
HOA Name La Vista and Pin. Pk
HOA Fee Include Maintenance Grounds,Street Maint
Senior Community No
Tax ID 212-04-229
Ownership Fee Simple
Acceptable Financing Cash, Conventional, Also for Rent
Horse Property N
Listing Terms Cash, Conventional, Also for Rent
Financing Conventional
Read Less

Copyright 2024 Arizona Regional Multiple Listing Service, Inc. All rights reserved.
Bought with HomeSmart




