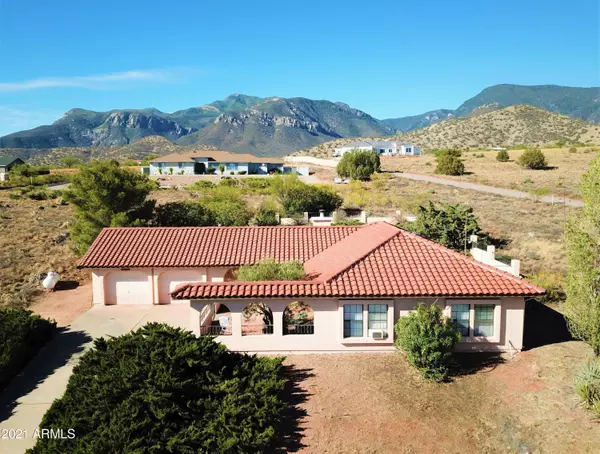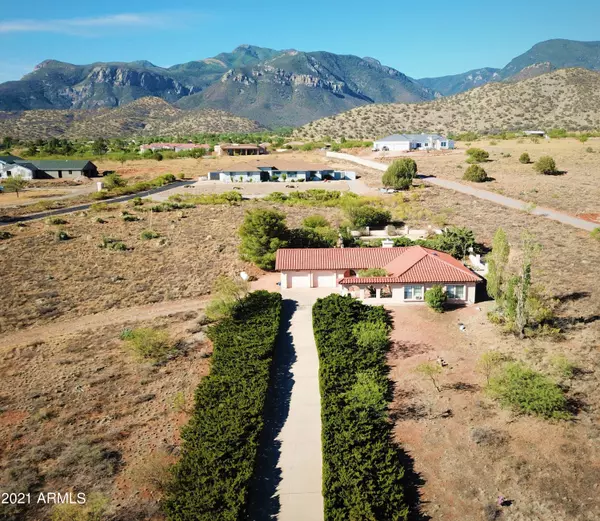For more information regarding the value of a property, please contact us for a free consultation.
1050 E PONCHO Trail Sierra Vista, AZ 85650
Want to know what your home might be worth? Contact us for a FREE valuation!

Our team is ready to help you sell your home for the highest possible price ASAP
Key Details
Sold Price $400,000
Property Type Single Family Home
Sub Type Single Family - Detached
Listing Status Sold
Purchase Type For Sale
Square Footage 1,705 sqft
Price per Sqft $234
MLS Listing ID 6249853
Sold Date 07/30/21
Style Other (See Remarks)
Bedrooms 3
HOA Y/N No
Originating Board Arizona Regional Multiple Listing Service (ARMLS)
Year Built 1989
Annual Tax Amount $2,873
Tax Year 2020
Lot Size 2.030 Acres
Acres 2.03
Property Description
Classic Mediterranean on 2+ acres less than 200 yards to the Coronado Nat Forest's 60+ miles of trails. Mediterranean is defined by clay tile roof,, wrought iron and stucco walls, arched exterior spaces and spacious outdoor living areas. This 3bdrm 2 bath 1704 SF home starting from the top-- has an in ground pool at the top of the lot with views of the 9000+ foot Huachuca Mtns looming massive. Stucco and wrought iron fencing around the entire home and outdoor covered ramada, open courtyard and other areas. A metal covered patio with a lifetime warranty recently added off the living room French doors. Inside 9'' ceramic tile covers the upper split level kitchen, living room and hallway. The lower level has 3 bedrooms and two bathrooms. Master, large walk-in closet, private bath room. and western and northern mountain views. The 9+ foot ceiling in the lower level is a nice touch and wall to wall carpeting except the ceramic tiled bathrooms. An attached 550 SF two car garage with a ton of storage. A 250 foot concrete driveway lifts the property into a perfectly perched building site to maximize the stellar views. Very coveted upscale neighborhood which will be easily understood when you view the property.
Location
State AZ
County Cochise
Direction From Rte 92 and Yaqui. West on Yaqui, south or left on Encinas, west or right on Poncho Trail. House on left. Long driveway just past Realtor sign
Rooms
Other Rooms Family Room
Master Bedroom Split
Den/Bedroom Plus 3
Separate Den/Office N
Interior
Interior Features Eat-in Kitchen, 9+ Flat Ceilings, Intercom, Full Bth Master Bdrm, High Speed Internet, Laminate Counters
Heating Natural Gas
Cooling Both Refrig & Evap, Wall/Window Unit(s)
Flooring Carpet, Tile
Fireplaces Type 1 Fireplace
Fireplace Yes
Window Features Skylight(s), Double Pane Windows
SPA Heated
Laundry Dryer Included, Inside, Washer Included
Exterior
Exterior Feature Covered Patio(s), Gazebo/Ramada, Patio
Parking Features Electric Door Opener, RV Access/Parking
Garage Spaces 2.0
Garage Description 2.0
Fence Block, Wrought Iron, See Remarks
Pool Solar Thermal Sys, Fenced, Private
Utilities Available SSVEC
Amenities Available None
View City Lights, Mountain(s)
Roof Type Tile
Building
Lot Description Natural Desert Back
Story 1
Builder Name UNK
Sewer Septic in & Cnctd, Septic Tank
Water Pvt Water Company
Architectural Style Other (See Remarks)
Structure Type Covered Patio(s), Gazebo/Ramada, Patio
New Construction No
Schools
Elementary Schools Huachuca Mountain Elementary School
Middle Schools Joyce Clark Middle School
High Schools Buena High School
School District Sierra Vista Unified District
Others
HOA Fee Include No Fees
Senior Community No
Tax ID 105-20-026-M
Ownership Fee Simple
Acceptable Financing Cash, Conventional
Horse Property Y
Listing Terms Cash, Conventional
Financing VA
Special Listing Condition Owner Occupancy Req, N/A
Read Less

Copyright 2024 Arizona Regional Multiple Listing Service, Inc. All rights reserved.
Bought with Keller Williams Integrity First
GET MORE INFORMATION





