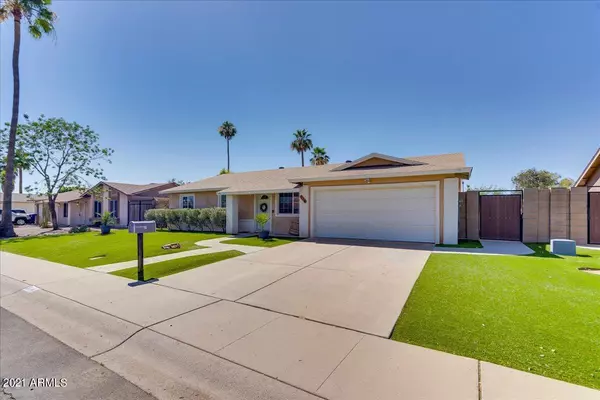For more information regarding the value of a property, please contact us for a free consultation.
314 W MESQUITE Street Chandler, AZ 85225
Want to know what your home might be worth? Contact us for a FREE valuation!

Our team is ready to help you sell your home for the highest possible price ASAP
Key Details
Sold Price $460,000
Property Type Single Family Home
Sub Type Single Family - Detached
Listing Status Sold
Purchase Type For Sale
Square Footage 1,441 sqft
Price per Sqft $319
Subdivision Project 12 Associates
MLS Listing ID 6244506
Sold Date 08/02/21
Bedrooms 3
HOA Y/N No
Originating Board Arizona Regional Multiple Listing Service (ARMLS)
Year Built 1981
Annual Tax Amount $1,248
Tax Year 2020
Lot Size 7,821 Sqft
Acres 0.18
Property Description
Gorgeous Single Story with Pool in Chandler you will love the luxurious 40 x 16 ft pool and spa. Pool safety fencing included * Outdoor shower * Bonus outdoor storage room * 4 ton AC installed 2017, Open and bright eat-in kitchen - hickory cabinets, granite counters, recessed lighting, stainless steel appliances, ceramic tile * Bamboo laminate through living/bedrooms * Extra wide hallways * Maintenance free synthetic grass in front, back and sides yards.
Buyer to verify all material facts and measurements.
Location
State AZ
County Maricopa
Community Project 12 Associates
Direction East on Elliott. South on Nebraska. West on Mesquite.
Rooms
Den/Bedroom Plus 3
Separate Den/Office N
Interior
Interior Features Eat-in Kitchen, Breakfast Bar, 3/4 Bath Master Bdrm, Granite Counters
Heating Electric
Cooling Refrigeration, Programmable Thmstat, Ceiling Fan(s)
Fireplaces Number No Fireplace
Fireplaces Type None
Fireplace No
SPA Heated,Private
Exterior
Garage Spaces 2.0
Garage Description 2.0
Fence Block
Pool Heated, Private
Utilities Available Propane
Amenities Available None
Roof Type Composition
Private Pool Yes
Building
Lot Description Sprinklers In Rear, Sprinklers In Front, Synthetic Grass Frnt, Synthetic Grass Back
Story 1
Builder Name unknown
Sewer Sewer in & Cnctd, Public Sewer
Water City Water
New Construction No
Schools
Elementary Schools Sirrine Elementary School
Middle Schools Summit Academy
High Schools Dobson High School
School District Mesa Unified District
Others
HOA Fee Include No Fees
Senior Community No
Tax ID 302-26-481
Ownership Fee Simple
Acceptable Financing FannieMae (HomePath), Conventional, 1031 Exchange, FHA, VA Loan
Horse Property N
Listing Terms FannieMae (HomePath), Conventional, 1031 Exchange, FHA, VA Loan
Financing Conventional
Read Less

Copyright 2024 Arizona Regional Multiple Listing Service, Inc. All rights reserved.
Bought with eXp Realty
GET MORE INFORMATION





