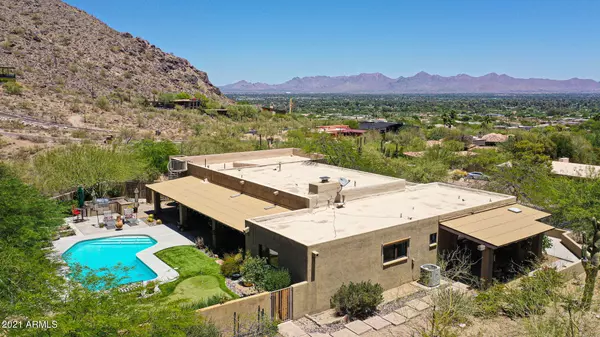For more information regarding the value of a property, please contact us for a free consultation.
5849 E HUMMINGBIRD Lane Paradise Valley, AZ 85253
Want to know what your home might be worth? Contact us for a FREE valuation!

Our team is ready to help you sell your home for the highest possible price ASAP
Key Details
Sold Price $2,080,000
Property Type Single Family Home
Sub Type Single Family - Detached
Listing Status Sold
Purchase Type For Sale
Square Footage 3,040 sqft
Price per Sqft $684
Subdivision Mummy Mountain Park 3
MLS Listing ID 6243690
Sold Date 07/30/21
Bedrooms 4
HOA Y/N No
Originating Board Arizona Regional Multiple Listing Service (ARMLS)
Year Built 1974
Annual Tax Amount $6,780
Tax Year 2020
Lot Size 1.035 Acres
Acres 1.03
Property Description
LUXURY LIVING WITH INCREDIBLE VIEWS! This executive home sits on the side of Mummy Mountain and enjoys absolutely breathtaking, unobstructed views of the city lights below and mountains all around! Enjoy these views from the front patio or head in through the double doors to the open dining and living area of this completely remodeled home. A wall of windows frames views of the McDowells, the Four Peaks, and the Superstition mountains. Make your way into the large timeless kitchen, complete with granite and quartz countertops, endless counter space for prepping, and high end appliances including a Wolf induction cooktop, Wolf ovens and range hood as well as Thermador and SubZero refrigeration. This is the perfect kitchen for making Sunday breakfast with the family or hosting holiday festivities! Head out back to the luxurious backyard with your own private pool, surrounded by mountain views! Enjoy a couple of holes on the putting green and a delicious BBQ on the built in grilling area. This home will NOT last long with these incredible views and amazing features!
Location
State AZ
County Maricopa
Community Mummy Mountain Park 3
Direction North on Mockingbird to Cheney. West on Cheney to Hummingbird. South to property.
Rooms
Other Rooms Guest Qtrs-Sep Entrn, Family Room
Master Bedroom Split
Den/Bedroom Plus 5
Separate Den/Office Y
Interior
Interior Features Eat-in Kitchen, Breakfast Bar, Wet Bar, Kitchen Island, Pantry, Double Vanity, Full Bth Master Bdrm, High Speed Internet, Granite Counters
Heating Natural Gas
Cooling Refrigeration, Ceiling Fan(s)
Flooring Vinyl, Tile
Fireplaces Type 1 Fireplace, Family Room
Fireplace Yes
Window Features Dual Pane
SPA None
Exterior
Exterior Feature Balcony, Covered Patio(s), Patio, Private Yard, Built-in Barbecue
Garage Spaces 2.5
Garage Description 2.5
Fence Block
Pool Diving Pool, Private
Community Features Biking/Walking Path
Utilities Available APS, SW Gas
Amenities Available None
View City Lights, Mountain(s)
Roof Type Foam
Private Pool Yes
Building
Lot Description Sprinklers In Rear, Sprinklers In Front, Desert Back, Desert Front
Story 1
Builder Name Unknown
Sewer Septic in & Cnctd, Septic Tank
Water City Water
Structure Type Balcony,Covered Patio(s),Patio,Private Yard,Built-in Barbecue
New Construction No
Schools
Elementary Schools Kiva Elementary School
Middle Schools Mohave Middle School
High Schools Saguaro Elementary School
School District Scottsdale Unified District
Others
HOA Fee Include No Fees
Senior Community No
Tax ID 169-02-004-C
Ownership Fee Simple
Acceptable Financing Conventional
Horse Property N
Listing Terms Conventional
Financing Conventional
Read Less

Copyright 2025 Arizona Regional Multiple Listing Service, Inc. All rights reserved.
Bought with HomeSmart




