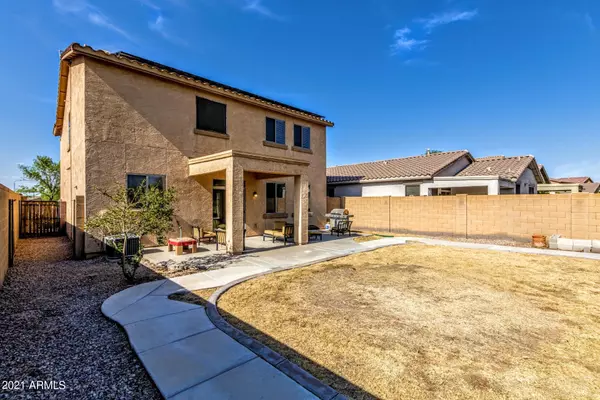For more information regarding the value of a property, please contact us for a free consultation.
7021 W IRWIN Avenue Laveen, AZ 85339
Want to know what your home might be worth? Contact us for a FREE valuation!

Our team is ready to help you sell your home for the highest possible price ASAP
Key Details
Sold Price $365,000
Property Type Single Family Home
Sub Type Single Family - Detached
Listing Status Sold
Purchase Type For Sale
Square Footage 2,157 sqft
Price per Sqft $169
Subdivision Laveen Farms Phase 1
MLS Listing ID 6238097
Sold Date 06/22/21
Bedrooms 4
HOA Fees $72/mo
HOA Y/N Yes
Originating Board Arizona Regional Multiple Listing Service (ARMLS)
Year Built 2006
Annual Tax Amount $1,797
Tax Year 2020
Lot Size 5,048 Sqft
Acres 0.12
Property Description
You do not want to miss this opportunity to own at the beautiful master planned community of Trailside Point.
This home has the best location of all with stunning views of the park, lake, the expansive greenbelt behind and the Sierra Estrella mountains.
Enter into a cozy reading nook that doubles as a formal greeting room perfect for receiving guests. The kitchen offers an open concept layout with stainless steel appliances and lots of cabinet space. The island extends beautifully into an eat in kitchen table for convenient family meals leaving lots of space to stretch out. The adjoining light-filled living/family room invites relaxation. Downstairs is a conveniently organized laundry room and pantry, a 2-car garage, and an additional freezer discreetly tucked away under the stair All 4 bedrooms upstairs are generously sized with spacious closets. The expansive master suite includes a master bath with soaking tub, separate shower, dual vanity and private toilet room. Blinds and custom window coverings throughout.
The home offers many energy saving upgrades such as a radiant barrier on the roofing and a paid off solar lease with a grandfathered SRP energy buy-back plan.
Trailside Community boasts horse trails, lighted walking paths, multiple water features, tot lots, and an expansive park. The community park with splash pad is less than 100 steps away and the elementary school is a scenic walk through the park. The Loop 202 freeway is 4 minutes away for convenient access to the entire valley.
Location
State AZ
County Maricopa
Community Laveen Farms Phase 1
Rooms
Master Bedroom Upstairs
Den/Bedroom Plus 4
Separate Den/Office N
Interior
Interior Features Upstairs, Eat-in Kitchen, Pantry, Double Vanity, Full Bth Master Bdrm, Separate Shwr & Tub
Heating Natural Gas
Cooling Refrigeration, Ceiling Fan(s)
Flooring Carpet, Tile
Fireplaces Number No Fireplace
Fireplaces Type None
Fireplace No
SPA None
Laundry Inside, Gas Dryer Hookup
Exterior
Garage Spaces 2.0
Garage Description 2.0
Fence Block, Other, Partial
Pool None
Utilities Available SRP
Amenities Available Management
Roof Type Tile
Building
Lot Description Desert Back, Desert Front, Grass Back
Story 2
Builder Name Centex
Sewer Public Sewer
Water City Water
New Construction No
Schools
Elementary Schools Laveen Elementary School
Middle Schools Laveen Elementary School
High Schools Betty Fairfax High School
Others
HOA Name Trail Side Pt
HOA Fee Include Common Area Maint
Senior Community No
Tax ID 104-83-378
Ownership Fee Simple
Acceptable Financing Cash, 1031 Exchange, FHA, VA Loan
Horse Property N
Listing Terms Cash, 1031 Exchange, FHA, VA Loan
Financing Conventional
Read Less

Copyright 2024 Arizona Regional Multiple Listing Service, Inc. All rights reserved.
Bought with Valley King Properties, LLC




