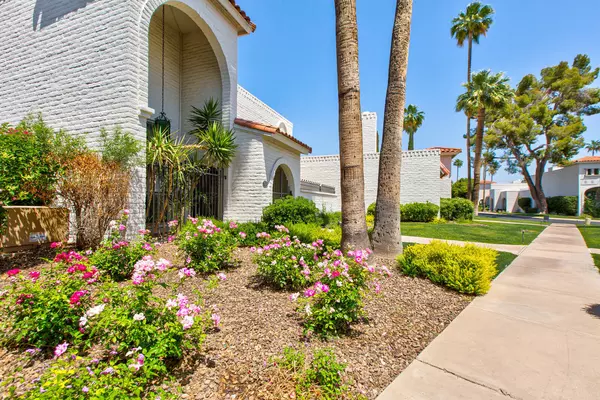For more information regarding the value of a property, please contact us for a free consultation.
7073 E MCDONALD Drive Paradise Valley, AZ 85253
Want to know what your home might be worth? Contact us for a FREE valuation!

Our team is ready to help you sell your home for the highest possible price ASAP
Key Details
Sold Price $645,000
Property Type Townhouse
Sub Type Townhouse
Listing Status Sold
Purchase Type For Sale
Square Footage 2,582 sqft
Price per Sqft $249
Subdivision Villa Serena Amd
MLS Listing ID 6231196
Sold Date 06/04/21
Style Spanish
Bedrooms 3
HOA Fees $300/qua
HOA Y/N Yes
Originating Board Arizona Regional Multiple Listing Service (ARMLS)
Year Built 1971
Annual Tax Amount $2,634
Tax Year 2020
Lot Size 326 Sqft
Acres 0.01
Property Description
Paradise Valley Townhome with beautiful views of Camelback/Praying Monk! This is an amazing opportunity to purchase one of the larger townhomes in the lovely neighborhood of Villa Serena - a wonderful enclave of 57 townhomes with Spanish architecture and gorgeous lush landscaping. Property has great bones, huge soaring ceilings in living room, beehive fireplace - needs remodeling. Two master suites. Views from upper deck are fantastic! Located in the sweet spot of town - where PV meets Scottsdale - and you can walk to Houstons, AJs, Trader Joes, the new Ritz and it's just down the street from Fashion Square and Old Town.
Location
State AZ
County Maricopa
Community Villa Serena Amd
Direction SW corner of McDonald Dr/Scottsdale Rd - entrance on McDonald Dr
Rooms
Other Rooms Family Room
Master Bedroom Upstairs
Den/Bedroom Plus 4
Separate Den/Office Y
Interior
Interior Features Master Downstairs, Upstairs, Eat-in Kitchen, 9+ Flat Ceilings, Wet Bar, Pantry, 2 Master Baths, Double Vanity, Full Bth Master Bdrm
Heating Natural Gas
Cooling Refrigeration
Flooring Carpet, Linoleum, Tile
Fireplaces Type 1 Fireplace, Living Room, Gas
Fireplace Yes
SPA None
Laundry Wshr/Dry HookUp Only
Exterior
Exterior Feature Balcony, Patio, Private Yard
Parking Features Attch'd Gar Cabinets, Rear Vehicle Entry
Garage Spaces 2.0
Garage Description 2.0
Fence Block, Wrought Iron
Pool None
Community Features Community Spa Htd, Community Pool Htd, Clubhouse, Fitness Center
Utilities Available APS, SW Gas
Amenities Available Management
Roof Type Built-Up,Foam
Private Pool No
Building
Lot Description Grass Front
Story 2
Builder Name Unknown
Sewer Public Sewer
Water Pvt Water Company
Architectural Style Spanish
Structure Type Balcony,Patio,Private Yard
New Construction No
Schools
Elementary Schools Kiva Elementary School
Middle Schools Mohave Middle School
High Schools Saguaro Elementary School
School District Scottsdale Unified District
Others
HOA Name Villa Serena
HOA Fee Include Insurance,Maintenance Grounds,Front Yard Maint
Senior Community No
Tax ID 173-06-053
Ownership Fee Simple
Acceptable Financing Cash
Horse Property N
Listing Terms Cash
Financing Cash
Special Listing Condition FIRPTA may apply
Read Less

Copyright 2024 Arizona Regional Multiple Listing Service, Inc. All rights reserved.
Bought with HomeSmart




