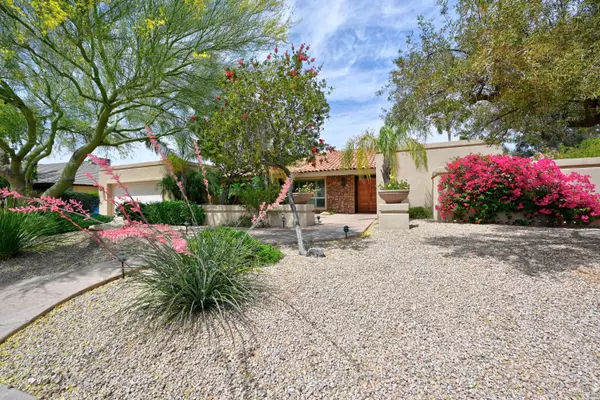For more information regarding the value of a property, please contact us for a free consultation.
3128 E PUGET Avenue Phoenix, AZ 85028
Want to know what your home might be worth? Contact us for a FREE valuation!

Our team is ready to help you sell your home for the highest possible price ASAP
Key Details
Sold Price $800,000
Property Type Single Family Home
Sub Type Single Family - Detached
Listing Status Sold
Purchase Type For Sale
Square Footage 2,671 sqft
Price per Sqft $299
Subdivision Mountain Preserve Estates
MLS Listing ID 6223072
Sold Date 05/28/21
Bedrooms 3
HOA Y/N No
Originating Board Arizona Regional Multiple Listing Service (ARMLS)
Year Built 1978
Annual Tax Amount $4,205
Tax Year 2020
Lot Size 0.306 Acres
Acres 0.31
Property Description
LOCATED 3 DOORS FROM THE PHOENIX MOUNTAIN PRESERVE. GREAT HIKING AND BIKING IS IN YOUR BACKYARD. QUICK ACCESS DOWN THE 51 TO DOWNTOWN, SHORT RIDE TO HUNDREDS OF RESTAURANTS AND THE BEST SHOPPING IN KIERLAND, DESERT RIDGE, PV AND MORE. BEAUTIFUL PROPERTY ON NEARLY A 1/3 ACRE LOT WITH POOL AND SPA. SPACIOUS SPLIT MASTER PLAN WITH LOTS OF ROOM FOR ENTERTAINING, RELAXING, GARDENING AND EJNOYING THE VIEWS. FRONT COURTYARD HAS TRANQUIL FOUNTAIN AND MOUTAIN VIEWS. NICE SIZED BEDROOMS, UPDATED BATHROOMS, KITCHEN UPDATED AND OVERLOOKING THE BEAUTIFUL BACKYARD. FORMAL LIVING ROOM AND DIING AREA, LARGE FAMILY ROOM WITH WET BAR, FIREPLACE AND ATRIUM. MASTER BEDROOM HAS SITTING AREA, UPDATED BATHROOM AND SHOWER. MASTER HAS FRENCH DOORS TO PATIO. AMAZING BACKYARD WITH LOTS OF PRIVACY.
Location
State AZ
County Maricopa
Community Mountain Preserve Estates
Direction PRESERVE. HEAD SOUTH TO VERY LAST RIGHT ONTO PUGET AVE. HOME IS 3RD HOME ON RIGHT.
Rooms
Other Rooms Family Room
Master Bedroom Split
Den/Bedroom Plus 3
Separate Den/Office N
Interior
Interior Features Eat-in Kitchen, Drink Wtr Filter Sys, Vaulted Ceiling(s), Pantry, 3/4 Bath Master Bdrm, Double Vanity, High Speed Internet
Heating Electric
Cooling Refrigeration
Flooring Tile, Wood
Fireplaces Type 1 Fireplace, Family Room
Fireplace Yes
Window Features Skylight(s)
SPA Private
Exterior
Exterior Feature Covered Patio(s)
Garage Spaces 2.0
Garage Description 2.0
Fence Block
Pool Diving Pool, Private
Utilities Available APS
Amenities Available None
View Mountain(s)
Roof Type Tile,Foam
Private Pool Yes
Building
Lot Description Desert Front, Grass Back, Auto Timer H2O Front, Auto Timer H2O Back
Story 1
Builder Name UNKNOWN
Sewer Public Sewer
Water City Water
Structure Type Covered Patio(s)
New Construction No
Schools
Elementary Schools Melvin E Sine School
Middle Schools Shea Middle School
High Schools Shadow Mountain High School
School District Paradise Valley Unified District
Others
HOA Fee Include No Fees
Senior Community No
Tax ID 165-17-027
Ownership Fee Simple
Acceptable Financing Cash, Conventional
Horse Property N
Listing Terms Cash, Conventional
Financing Conventional
Read Less

Copyright 2024 Arizona Regional Multiple Listing Service, Inc. All rights reserved.
Bought with HomeSmart




