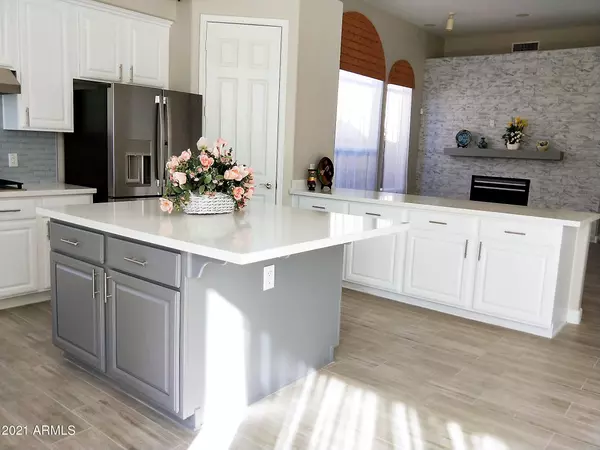For more information regarding the value of a property, please contact us for a free consultation.
5339 E ANDERSON Drive Scottsdale, AZ 85254
Want to know what your home might be worth? Contact us for a FREE valuation!

Our team is ready to help you sell your home for the highest possible price ASAP
Key Details
Sold Price $810,000
Property Type Single Family Home
Sub Type Single Family - Detached
Listing Status Sold
Purchase Type For Sale
Square Footage 3,014 sqft
Price per Sqft $268
Subdivision Arabian Crest Two
MLS Listing ID 6189266
Sold Date 03/08/21
Style Spanish
Bedrooms 4
HOA Y/N No
Originating Board Arizona Regional Multiple Listing Service (ARMLS)
Year Built 1998
Annual Tax Amount $5,327
Tax Year 2020
Lot Size 9,416 Sqft
Acres 0.22
Property Description
Opportunity Knocks...Immaculate Richmond American NEW REMODLED HOME in Scottsdale With Gorgeous Floor Plan. The upgrade items are as following: Inside & outside fresh painting; Refurnished all cabinets; Replace all the flooring to Tile and Wood; New Baseboard; Brand new GE stainless appliances; Quartz Countertop in kitchen and all bathrooms; All brand new sinks, faucets in kitchen and all bathrooms; Shower room, bathtub and mirrors in Master Bathroom; Door Locks and lights; Fireplace in Family room; New fire pit area and paver in backyard. Newer roof and newer water heater is still under warranty. Soaring 12 foot ceilings throughout the home really make this one stand out. Popular floor plan features 3 Bedrooms, One office room, 3 car garage. Spacious kitchen with build in oven and microwave is open to the cozy family room featuring fireplace. Attractive dining & living Areas + wet bar. One guest bedroom with its own bathroom, great for visitors. Build in Intecom and Stereo speaker system in all the rooms. Beautifully landscaped front and back yards with grass area, covered patio, and pebble tec pool. Garage with cabinets & epoxy. Ideal south facing lot.
The magic zip code 85254. Close to shopping Center and park. Once you see it you will want to own it!
Location
State AZ
County Maricopa
Community Arabian Crest Two
Direction 54th St and Bell Rd Directions: North on 54th St to Anderson Dr turn left (west) to home on south side of street.
Rooms
Other Rooms Family Room
Master Bedroom Split
Den/Bedroom Plus 4
Separate Den/Office N
Interior
Interior Features Master Downstairs, Eat-in Kitchen, Breakfast Bar, 9+ Flat Ceilings, Drink Wtr Filter Sys, No Interior Steps, Vaulted Ceiling(s), Kitchen Island, Double Vanity, Full Bth Master Bdrm, High Speed Internet, Granite Counters
Heating Natural Gas
Cooling Refrigeration
Flooring Tile, Wood
Fireplaces Number 1 Fireplace
Fireplaces Type 1 Fireplace
Fireplace Yes
Window Features Dual Pane
SPA None
Laundry WshrDry HookUp Only
Exterior
Exterior Feature Covered Patio(s)
Parking Features Electric Door Opener, Detached
Garage Spaces 3.0
Garage Description 3.0
Fence Block
Pool Private
Landscape Description Irrigation Back, Irrigation Front
Community Features Biking/Walking Path
Amenities Available None
Roof Type Tile,Concrete
Private Pool Yes
Building
Lot Description Desert Back, Desert Front, Grass Front, Auto Timer H2O Front, Auto Timer H2O Back, Irrigation Front, Irrigation Back
Story 1
Builder Name Richmond American
Sewer Public Sewer
Water City Water
Architectural Style Spanish
Structure Type Covered Patio(s)
New Construction No
Schools
Elementary Schools Copper Canyon Elementary School
Middle Schools Sunrise Middle School
High Schools Horizon High School
School District Paradise Valley Unified District
Others
HOA Fee Include No Fees
Senior Community No
Tax ID 215-11-404
Ownership Fee Simple
Acceptable Financing Conventional, FHA
Horse Property N
Listing Terms Conventional, FHA
Financing Cash
Read Less

Copyright 2025 Arizona Regional Multiple Listing Service, Inc. All rights reserved.
Bought with Berkshire Hathaway HomeServices Arizona Properties




