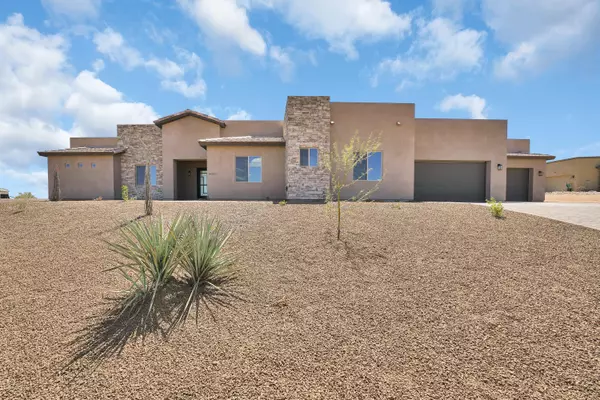For more information regarding the value of a property, please contact us for a free consultation.
14326 E Bobwhite Way Scottsdale, AZ 85262
Want to know what your home might be worth? Contact us for a FREE valuation!

Our team is ready to help you sell your home for the highest possible price ASAP
Key Details
Sold Price $975,000
Property Type Single Family Home
Sub Type Single Family - Detached
Listing Status Sold
Purchase Type For Sale
Square Footage 3,695 sqft
Price per Sqft $263
Subdivision Rio Verde Foothills
MLS Listing ID 6188916
Sold Date 05/21/21
Bedrooms 5
HOA Y/N No
Originating Board Arizona Regional Multiple Listing Service (ARMLS)
Year Built 2021
Annual Tax Amount $374
Tax Year 2020
Lot Size 1.016 Acres
Acres 1.02
Property Description
Photos are of previous model, finishes subject to change. Desert vistas & mountain views surround this brand new custom home with fully appointed attached guest house in the heart of the Rio Verde Foothills. Access this beautifully elevated cul-de-sac view lot via paved roads & expansive paver driveway & walkway. Enjoy privacy & wide open spaces with today's crisp clean finishes. Great room floor plan features white cabinetry, plank tile flooring, custom tile accents & upscale modern lighting, gas fireplace & expansive sliding patio doors. Please see complete description in the Documents Tab. Welcome Home! All baths feature quartz & custom tile, and the master bath is truly a spa experience. See floor plan & upgrades under documents tab. Welcome Home!
Location
State AZ
County Maricopa
Community Rio Verde Foothills
Direction DO NOT USE GPS - North on 144th Street to Bobwhite Way, left to home on right.
Rooms
Other Rooms Guest Qtrs-Sep Entrn, Great Room
Guest Accommodations 606.0
Master Bedroom Split
Den/Bedroom Plus 6
Separate Den/Office Y
Interior
Interior Features Eat-in Kitchen, Breakfast Bar, 9+ Flat Ceilings, No Interior Steps, Soft Water Loop, Kitchen Island, Pantry, Double Vanity, Full Bth Master Bdrm, Separate Shwr & Tub, Granite Counters
Heating Electric
Cooling Refrigeration, Programmable Thmstat, Ceiling Fan(s)
Flooring Carpet, Tile
Fireplaces Number 1 Fireplace
Fireplaces Type 1 Fireplace, Family Room, Gas
Fireplace Yes
Window Features Dual Pane,ENERGY STAR Qualified Windows,Low-E,Vinyl Frame
SPA None
Laundry WshrDry HookUp Only
Exterior
Exterior Feature Covered Patio(s), Patio, Separate Guest House
Parking Features Dir Entry frm Garage, Electric Door Opener, Extnded Lngth Garage, Over Height Garage, Tandem, RV Access/Parking
Garage Spaces 6.0
Garage Description 6.0
Fence None
Pool None
Utilities Available Propane
Amenities Available None
View Mountain(s)
Roof Type Built-Up,Foam
Private Pool No
Building
Lot Description Sprinklers In Front, Desert Front, Cul-De-Sac, Dirt Back
Story 1
Builder Name Big Sky Custom Homes
Sewer Septic in & Cnctd
Water Shared Well
Structure Type Covered Patio(s),Patio, Separate Guest House
New Construction No
Schools
Elementary Schools Desert Sun Academy
Middle Schools Sonoran Trails Middle School
High Schools Cactus Shadows High School
School District Cave Creek Unified District
Others
HOA Fee Include No Fees
Senior Community No
Tax ID 219-39-412-M
Ownership Fee Simple
Acceptable Financing Conventional
Horse Property Y
Listing Terms Conventional
Financing Conventional
Read Less

Copyright 2024 Arizona Regional Multiple Listing Service, Inc. All rights reserved.
Bought with Long Realty Uptown




