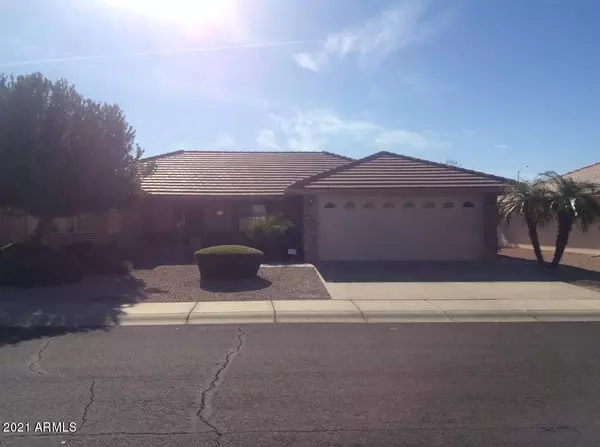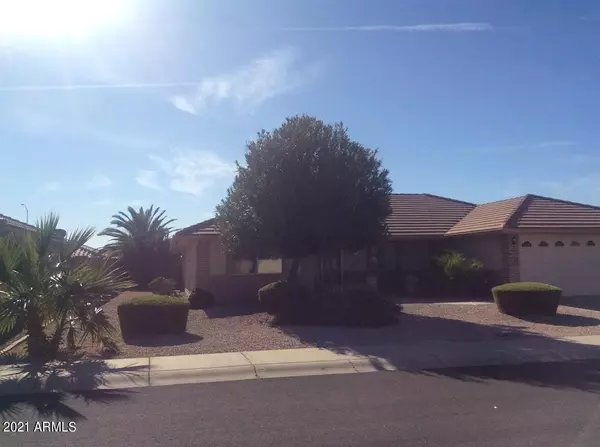For more information regarding the value of a property, please contact us for a free consultation.
11011 E KIVA Avenue Mesa, AZ 85209
Want to know what your home might be worth? Contact us for a FREE valuation!

Our team is ready to help you sell your home for the highest possible price ASAP
Key Details
Sold Price $389,900
Property Type Single Family Home
Sub Type Single Family - Detached
Listing Status Sold
Purchase Type For Sale
Square Footage 1,812 sqft
Price per Sqft $215
Subdivision Sunland Springs Village Unit One Phase 2
MLS Listing ID 6181602
Sold Date 03/03/21
Style Ranch
Bedrooms 3
HOA Fees $55/ann
HOA Y/N Yes
Originating Board Arizona Regional Multiple Listing Service (ARMLS)
Year Built 2000
Annual Tax Amount $2,544
Tax Year 2020
Lot Size 6,660 Sqft
Acres 0.15
Property Description
Fantastic sought after 3 Bedr. 2.75 Bath home in lovely area of Sunland Springs. Large Entry leads to Open Great Rm. Split floor plan, No worries with out of town guests. 2 Master Bedrooms, with own baths, Tile flooring throughout, Liv. Rm. & Dining area, kit. and walkways. Large Granite top peninsula overlooks Kit. with all appliances. & Pantry closet. Convenient Laundry off kit. 3 Bedrooms, with new carpeting, One Master Br. with jacuzzi tub, separate shower, walk-in closet. Lift up blinds in bedrooms and kitchen. Draw blinds in Living and Dining Rm. Enjoy relaxing on lovely front or rear patios, 2 Car Garage with soft water loop. Home faces North with desert landscaping , Community has so much to offer, located near shops
Restaurants, easy access to freeway
3rd. bedr. inclu Murphy bed.
Location
State AZ
County Maricopa
Community Sunland Springs Village Unit One Phase 2
Direction East on Baseline, R (S) on Springwood Blvd. R (W) on Kilarea Ave. R (N) on Lindenwood to Kiva, L (W) to home.
Rooms
Master Bedroom Split
Den/Bedroom Plus 3
Separate Den/Office N
Interior
Interior Features Breakfast Bar, No Interior Steps, Soft Water Loop, 2 Master Baths, Full Bth Master Bdrm, Separate Shwr & Tub, Tub with Jets, Granite Counters
Heating Electric
Cooling Refrigeration, Ceiling Fan(s)
Flooring Carpet, Tile
Fireplaces Number No Fireplace
Fireplaces Type None
Fireplace No
Window Features Vinyl Frame
SPA None
Exterior
Exterior Feature Covered Patio(s), Patio, Private Yard
Parking Features Dir Entry frm Garage, Electric Door Opener
Garage Spaces 2.0
Garage Description 2.0
Fence Block, Partial
Pool None
Community Features Community Spa Htd, Community Spa, Community Pool Htd, Community Pool, Golf, Tennis Court(s), Clubhouse
Utilities Available City Electric, SRP
Amenities Available FHA Approved Prjct, Management
Roof Type Tile
Private Pool No
Building
Lot Description Sprinklers In Rear, Sprinklers In Front, Desert Front, Gravel/Stone Front
Story 1
Builder Name Farnsworth
Sewer Sewer in & Cnctd, Public Sewer
Water City Water
Architectural Style Ranch
Structure Type Covered Patio(s),Patio,Private Yard
New Construction No
Schools
Elementary Schools Adult
Middle Schools Adult
High Schools Adult
School District Gilbert Unified District
Others
HOA Name SSV/HOA
HOA Fee Include Maintenance Grounds
Senior Community Yes
Tax ID 304-01-128
Ownership Fee Simple
Acceptable Financing Cash, Conventional, FHA, VA Loan
Horse Property N
Listing Terms Cash, Conventional, FHA, VA Loan
Financing Conventional
Special Listing Condition Age Restricted (See Remarks)
Read Less

Copyright 2025 Arizona Regional Multiple Listing Service, Inc. All rights reserved.
Bought with RE/MAX Fine Properties




