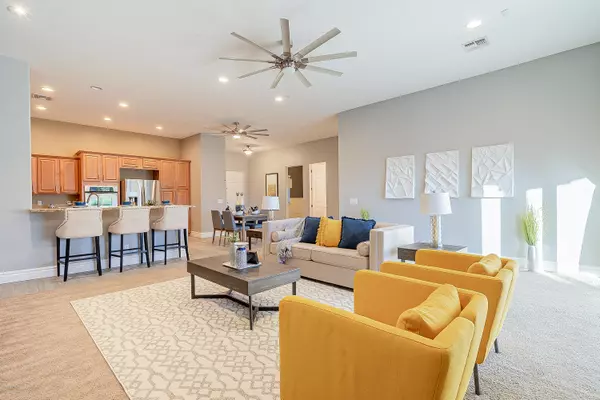For more information regarding the value of a property, please contact us for a free consultation.
Glendale, AZ 85308
Want to know what your home might be worth? Contact us for a FREE valuation!

Our team is ready to help you sell your home for the highest possible price ASAP
Key Details
Sold Price $485,000
Property Type Single Family Home
Sub Type Single Family - Detached
Listing Status Sold
Purchase Type For Sale
Square Footage 3,863 sqft
Price per Sqft $125
Subdivision Sunset Trails 4
MLS Listing ID 6141966
Sold Date 01/26/21
Style Santa Barbara/Tuscan
Bedrooms 5
HOA Fees $40/mo
HOA Y/N Yes
Originating Board Arizona Regional Multiple Listing Service (ARMLS)
Year Built 2006
Annual Tax Amount $2,200
Tax Year 2020
Lot Size 6,159 Sqft
Acres 0.14
Property Description
This MOVE-IN READY, one of a kind BASEMENT home is a must see. In the finished basement there are 2 bedrooms, 2.5 bath and a large open area including a projector, a screen and a built-in climbing wall to enjoy. Gourmet kitchen is complete with double ovens, stainless steel appliances and cabinets galore. All bedrooms have walk-in closets and bathrooms attached. Besides the 12FT CEILING and tons of space it also has a detached CASITA you won't want to miss. There have been extensive technology upgrades including smart thermostats, cat5e network access throughout the entire home, smart lighting throughout the main living area and a Ring pro doorbell. Freshly painted exterior and backyard complete with artificial turf, pavers and 8x10 shed. Easy access to both 101 and I-17. Come take a look
Location
State AZ
Community Sunset Trails 4
Direction Drive West on Deer Valley Rd from I-17. Stay on Deer Valley until road turns into 39th Ave heading south. Take a right (west) on Salter Dr home is on the left.
Rooms
Basement Finished, Full
Guest Accommodations 274.4
Master Bedroom Upstairs
Den/Bedroom Plus 6
Separate Den/Office Y
Interior
Interior Features Upstairs, Eat-in Kitchen, Breakfast Bar, 9+ Flat Ceilings, Kitchen Island, Pantry, Full Bth Master Bdrm, Separate Shwr & Tub, High Speed Internet, Smart Home, Granite Counters
Heating Electric
Cooling Refrigeration, Programmable Thmstat, Ceiling Fan(s)
Flooring Carpet, Tile
Fireplaces Number No Fireplace
Fireplaces Type None
Fireplace No
Window Features Sunscreen(s)
SPA None
Laundry Wshr/Dry HookUp Only
Exterior
Exterior Feature Covered Patio(s), Private Yard, Storage, Separate Guest House
Parking Features RV Gate
Garage Spaces 2.0
Garage Description 2.0
Fence Block
Pool None
Landscape Description Irrigation Front
Utilities Available APS, SW Gas
Amenities Available Management
View Mountain(s)
Roof Type Reflective Coating,Foam
Private Pool No
Building
Lot Description Gravel/Stone Front, Gravel/Stone Back, Synthetic Grass Back, Irrigation Front
Story 1
Builder Name unk
Sewer Public Sewer
Water City Water
Architectural Style Santa Barbara/Tuscan
Structure Type Covered Patio(s),Private Yard,Storage, Separate Guest House
New Construction No
Schools
Elementary Schools Park Meadows Elementary School
Middle Schools Deer Valley Middle School
High Schools Barry Goldwater High School
School District Deer Valley Unified District
Others
HOA Name SUNSET TRAILS
HOA Fee Include No Fees
Senior Community No
Tax ID 206-19-194
Ownership Fee Simple
Acceptable Financing Cash, Conventional, FHA, VA Loan
Horse Property N
Listing Terms Cash, Conventional, FHA, VA Loan
Financing Conventional
Read Less

Copyright 2024 Arizona Regional Multiple Listing Service, Inc. All rights reserved.
Bought with Green Star Realty Inc.




