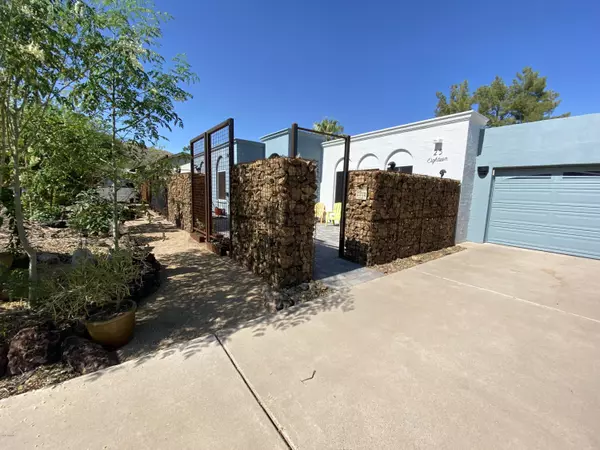For more information regarding the value of a property, please contact us for a free consultation.
2518 E BROWN Street Phoenix, AZ 85028
Want to know what your home might be worth? Contact us for a FREE valuation!

Our team is ready to help you sell your home for the highest possible price ASAP
Key Details
Sold Price $695,000
Property Type Single Family Home
Sub Type Single Family - Detached
Listing Status Sold
Purchase Type For Sale
Square Footage 2,254 sqft
Price per Sqft $308
Subdivision Greenridge 2
MLS Listing ID 6150451
Sold Date 12/02/20
Style Contemporary,Ranch
Bedrooms 4
HOA Y/N No
Originating Board Arizona Regional Multiple Listing Service (ARMLS)
Year Built 1969
Annual Tax Amount $2,936
Tax Year 2020
Lot Size 0.267 Acres
Acres 0.27
Property Description
This is home is truly a cut above. Too many features to list. Completely remodeled and immaculately maintained with Houzz-like designer upgrades and architectural features. Bring your toothbrush and start living life in this move-in ready home in the most convenient & desirable area central to the entire valley. Only 1 min to HWY 51 South.
Family friendly back yard with access to all schools.
Hiking trails just minutes from your front door as well as numerous restaurants right around the corner.
Two HUGE RV gates for each side yard. Park up to a 52 foot RV with sewer and electric hookups already installed.
If you have been looking for the perfect home in this area, don't wait one second to schedule a showing. This will not last.
Location
State AZ
County Maricopa
Community Greenridge 2
Direction From Shea: Left on 26th St then Right on E Brown St.
Rooms
Other Rooms Separate Workshop
Den/Bedroom Plus 4
Separate Den/Office N
Interior
Interior Features Kitchen Island, 3/4 Bath Master Bdrm, High Speed Internet, Smart Home, Granite Counters
Heating Natural Gas
Cooling Refrigeration, Programmable Thmstat, Ceiling Fan(s)
Flooring Tile, Wood
Fireplaces Type 1 Fireplace
Fireplace Yes
Window Features Mechanical Sun Shds,Vinyl Frame,ENERGY STAR Qualified Windows,Double Pane Windows,Low Emissivity Windows
SPA None
Laundry Wshr/Dry HookUp Only
Exterior
Exterior Feature Covered Patio(s), Patio, Private Yard
Parking Features Attch'd Gar Cabinets, Dir Entry frm Garage, Electric Door Opener, Extnded Lngth Garage, RV Gate, RV Access/Parking, Gated
Garage Spaces 2.0
Garage Description 2.0
Fence Block, Other, Wire
Pool Variable Speed Pump, Private
Community Features Biking/Walking Path
Utilities Available APS, SW Gas
Amenities Available None
View Mountain(s)
Roof Type Reflective Coating,Foam
Private Pool Yes
Building
Lot Description Sprinklers In Front, Alley, Synthetic Grass Back
Story 1
Builder Name Del Trailor
Sewer Public Sewer
Water City Water
Architectural Style Contemporary, Ranch
Structure Type Covered Patio(s),Patio,Private Yard
New Construction No
Schools
Elementary Schools Mercury Mine Elementary School
Middle Schools Shea Middle School
High Schools Shadow Mountain High School
School District Paradise Valley Unified District
Others
HOA Fee Include No Fees
Senior Community No
Tax ID 165-05-062
Ownership Fee Simple
Acceptable Financing Cash, Conventional, 1031 Exchange, VA Loan
Horse Property N
Listing Terms Cash, Conventional, 1031 Exchange, VA Loan
Financing Conventional
Special Listing Condition Owner/Agent
Read Less

Copyright 2025 Arizona Regional Multiple Listing Service, Inc. All rights reserved.
Bought with HomeSmart




