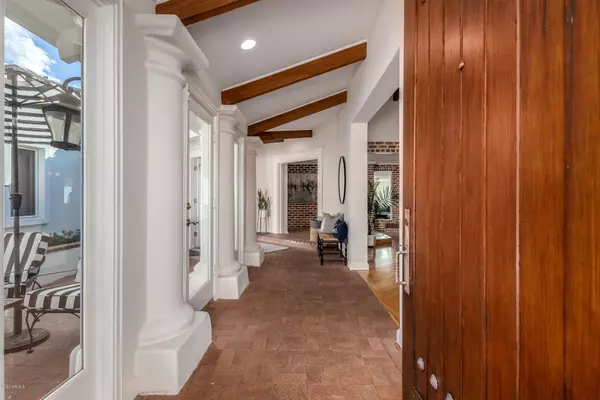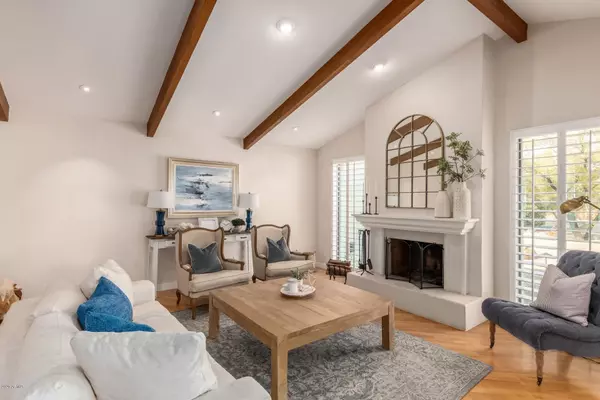For more information regarding the value of a property, please contact us for a free consultation.
9409 N 47TH Street Phoenix, AZ 85028
Want to know what your home might be worth? Contact us for a FREE valuation!

Our team is ready to help you sell your home for the highest possible price ASAP
Key Details
Sold Price $1,305,000
Property Type Single Family Home
Sub Type Single Family - Detached
Listing Status Sold
Purchase Type For Sale
Square Footage 3,109 sqft
Price per Sqft $419
Subdivision Rancho Alta Vida
MLS Listing ID 6150321
Sold Date 04/23/21
Style Santa Barbara/Tuscan
Bedrooms 4
HOA Fees $70/qua
HOA Y/N Yes
Originating Board Arizona Regional Multiple Listing Service (ARMLS)
Year Built 1978
Annual Tax Amount $4,944
Tax Year 2020
Lot Size 0.906 Acres
Acres 0.91
Property Description
Tucked Away in the Foothills of the Phoenix Mountain Preserve, this Rancho Alta Vida Home is in the Premier 3 C's School District, Close to Hiking, Shopping, & the Hottest Restaurants. On an expansive 39,468 SF Corner Lot Surrounded by Stunning Mountain Views. Character + Charm Envelope You Upon Entry, with Vaulted Ceilings, Exposed Beams + Brick Walls, Basketweave Brick + Hardwood Flooring. The Spacious Master Bedroom Features 2 Large Closets & Ensuite Bath with French Doors that Open to the Backyard, a Clawfoot Soaker Tub, Walk-in Shower & Dual Vanities. 3 Additional Large Bedrooms. One is Ensuite with Sliders to the Front Patio + another has it's own Private Courtyard. With more Storage than you'll need, This House Literally Has It ALL!
Location
State AZ
County Maricopa
Community Rancho Alta Vida
Direction North on Tatum past DoubleTree Ranch Rd, Take Left, (heading West) on E Berniel Dr, follow street (curves north) and the house is on the right hand side - Corner Lot.
Rooms
Other Rooms Great Room, Family Room
Den/Bedroom Plus 4
Separate Den/Office N
Interior
Interior Features Eat-in Kitchen, Breakfast Bar, 9+ Flat Ceilings, Vaulted Ceiling(s), Pantry, Double Vanity, Full Bth Master Bdrm, Separate Shwr & Tub, High Speed Internet, Granite Counters
Heating Electric
Cooling Refrigeration
Flooring Carpet, Stone, Wood
Fireplaces Type 2 Fireplace, Living Room, Gas
Fireplace Yes
Window Features Double Pane Windows
SPA Private
Exterior
Exterior Feature Patio, Storage, Built-in Barbecue
Garage Spaces 3.0
Garage Description 3.0
Fence Block
Pool Private
Community Features Tennis Court(s), Biking/Walking Path
Utilities Available Propane
View Mountain(s)
Roof Type Tile,Built-Up,Foam
Private Pool Yes
Building
Lot Description Sprinklers In Rear, Sprinklers In Front, Corner Lot, Desert Front, Grass Back
Story 1
Builder Name GOLDEN HERITAGE
Sewer Public Sewer
Water City Water
Architectural Style Santa Barbara/Tuscan
Structure Type Patio,Storage,Built-in Barbecue
New Construction No
Schools
Elementary Schools Cherokee Elementary School
Middle Schools Cocopah Middle School
High Schools Chaparral High School
School District Scottsdale Unified District
Others
HOA Name Rancho Alta Vida
HOA Fee Include Maintenance Grounds
Senior Community No
Tax ID 168-15-015
Ownership Fee Simple
Acceptable Financing Cash, Conventional, VA Loan
Horse Property N
Listing Terms Cash, Conventional, VA Loan
Financing Conventional
Read Less

Copyright 2025 Arizona Regional Multiple Listing Service, Inc. All rights reserved.
Bought with Keller Williams Realty Sonoran Living




