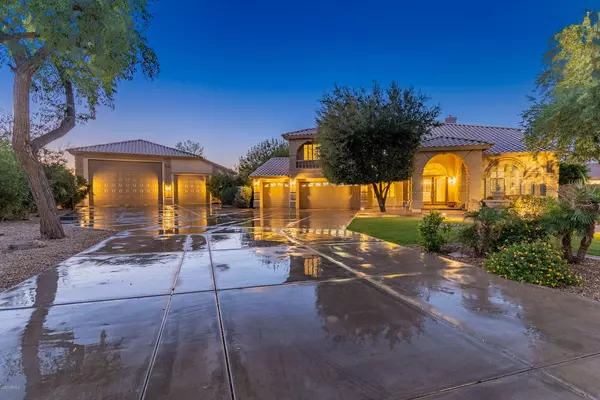For more information regarding the value of a property, please contact us for a free consultation.
24922 N 80TH Lane Peoria, AZ 85383
Want to know what your home might be worth? Contact us for a FREE valuation!

Our team is ready to help you sell your home for the highest possible price ASAP
Key Details
Sold Price $970,000
Property Type Single Family Home
Sub Type Single Family - Detached
Listing Status Sold
Purchase Type For Sale
Square Footage 4,688 sqft
Price per Sqft $206
Subdivision Silver Crest At Treasure Canyon Replat
MLS Listing ID 6162969
Sold Date 03/12/21
Style Spanish
Bedrooms 5
HOA Fees $160/qua
HOA Y/N Yes
Originating Board Arizona Regional Multiple Listing Service (ARMLS)
Year Built 2001
Annual Tax Amount $7,616
Tax Year 2020
Lot Size 0.681 Acres
Acres 0.68
Property Description
Wow - this is the home you have been looking for. Situated in the gated community of Silver Creek at Treasure Canyon this highly sought after floor plan features 5 bedrooms, 4.5 baths and 4,688 square feet. This home has great presence as you arrive with fantastic landscaping, arched details and a fountain. Step into the grand double door entrance and be immediately awed by the gorgeous floor to ceiling fireplace surrounded by glass block, vaulted ceilings and beautiful windows with plantation shutters. Nice formal dining room as you make your way to the amazing large kitchen space with granite counter tops, stainless appliances, kitchen island with hood, rich raised cabinets and a perfect spot for a breakfast table. Fantastic family room with another fireplace and designated bar area. The master bedroom features a two way fireplace, en suite bath with large soaking tub, walk in shower dual vanities, great walk in closet and a fantastic balcony that spans the entire length of the house with great views! 4 additional bedrooms complete the interior of this very livable home. Great outdoor living with a large covered patio area, your very own putting green with a sand trap, lovely pool and spa, built in BBQ, beautiful desert landscaping and a completely fenced in large back yard. very special RV garage that is the perfect place to store all of your toys!
Information regarding the RV garage:
First bay has an oversize garage door that is 20' wide X 14" high and inside dimensions of approximately 24' wide X 49' long fitting the largest of RVs & motor coaches. The second bay is over 20' Wide by 49' long and has it's entry garage door of 12' wide X 10' high and another garage door & man door at the rear of that bay. This bay also has a ½ bath inside for convenience and another area that could be used as a wet bar with it's own sink. Attached to this RV Garage is another storage area that is 9'-4" X 14' with its own door for easy access. This ancillary building is over 2400 square feet and comes with a built in air compressor & system.
Location
State AZ
County Maricopa
Community Silver Crest At Treasure Canyon Replat
Direction North on 83rd, East on Calle Lejos, North on 80th Avenue, West on Briden Ln, N on 80th Lane to last home on left.
Rooms
Other Rooms Family Room
Master Bedroom Split
Den/Bedroom Plus 6
Separate Den/Office Y
Interior
Interior Features Eat-in Kitchen, Fire Sprinklers, Vaulted Ceiling(s), Wet Bar, Kitchen Island, Pantry, Double Vanity, Full Bth Master Bdrm, Separate Shwr & Tub, High Speed Internet, Granite Counters
Heating Natural Gas
Cooling Refrigeration, Evaporative Cooling, Ceiling Fan(s)
Flooring Carpet, Tile
Fireplaces Type 3+ Fireplace, Two Way Fireplace, Family Room, Living Room, Master Bedroom, Gas
Fireplace Yes
SPA Heated,Private
Exterior
Exterior Feature Balcony, Covered Patio(s), Playground, Patio, Built-in Barbecue
Parking Features Attch'd Gar Cabinets, Electric Door Opener, Extnded Lngth Garage, Over Height Garage, RV Gate, Separate Strge Area, Detached, Tandem, RV Access/Parking, RV Garage
Garage Spaces 4.0
Garage Description 4.0
Fence Block
Pool Play Pool, Diving Pool, Heated, Private
Community Features Gated Community, Playground
Utilities Available APS, SW Gas
Amenities Available Other, Management
View Mountain(s)
Roof Type Tile
Private Pool Yes
Building
Lot Description Sprinklers In Rear, Sprinklers In Front, Desert Back, Desert Front, Cul-De-Sac, Synthetic Grass Frnt, Synthetic Grass Back
Story 2
Builder Name Hancock
Sewer Public Sewer
Water Pvt Water Company
Architectural Style Spanish
Structure Type Balcony,Covered Patio(s),Playground,Patio,Built-in Barbecue
New Construction No
Schools
Elementary Schools Frontier Elementary School
Middle Schools Frontier Elementary School
High Schools Sunrise Mountain High School
School District Peoria Unified School District
Others
HOA Name Silver Crest
HOA Fee Include Maintenance Grounds
Senior Community No
Tax ID 201-14-337
Ownership Fee Simple
Acceptable Financing Cash, Conventional
Horse Property N
Listing Terms Cash, Conventional
Financing Conventional
Read Less

Copyright 2024 Arizona Regional Multiple Listing Service, Inc. All rights reserved.
Bought with Sold Investments LLC
GET MORE INFORMATION





