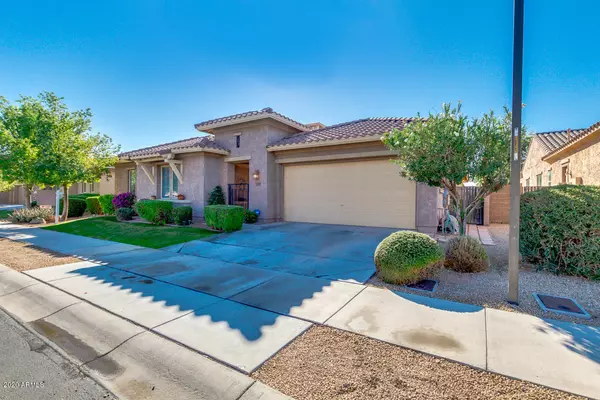For more information regarding the value of a property, please contact us for a free consultation.
17335 W GRANT Street Goodyear, AZ 85338
Want to know what your home might be worth? Contact us for a FREE valuation!

Our team is ready to help you sell your home for the highest possible price ASAP
Key Details
Sold Price $445,750
Property Type Single Family Home
Sub Type Single Family - Detached
Listing Status Sold
Purchase Type For Sale
Square Footage 3,150 sqft
Price per Sqft $141
Subdivision Canyon Trails Unit 4 West Parcel D1
MLS Listing ID 6159299
Sold Date 01/07/21
Style Spanish
Bedrooms 4
HOA Fees $82/mo
HOA Y/N Yes
Originating Board Arizona Regional Multiple Listing Service (ARMLS)
Year Built 2008
Annual Tax Amount $2,718
Tax Year 2020
Lot Size 9,000 Sqft
Acres 0.21
Property Description
Gorgeous single level home, it is everything you've been looking for! Exquisite curb appeal, lush grass, and 2 car garage is just the beginning. Courtyard with fireplace is ideal for relaxing on a chilly evening. Interior boasts spacious living areas, great attention to detail, 10' ceilings, 8' doors. 4 bedrooms, (2 suites), & a bonus room. Fabulous gourmet kitchen showcases 18x18 Travertine, lots of beautiful cherry cabinets, granite countertops, and stainless Kitchen Aid steel appliances including a gas cooktop.Large beautiful bright living room with new carpet; large family room with a fireplace. All of this on a dreamy subdivision with pools, clubhouse, fitness facility, basketball & volleyball courts, 4 greenbelt parks, and jogging trails. What more can you ask for? Hurry come see
Location
State AZ
County Maricopa
Community Canyon Trails Unit 4 West Parcel D1
Direction Head south on S Cotton Ln, Turn right onto W Lilac St, Turn left onto S 173rd Ave, Turn right onto W Grant St, Turn left onto S 173rd Dr, Continue to follow W Grant St. Property will be on the left.
Rooms
Other Rooms Great Room, BonusGame Room
Master Bedroom Split
Den/Bedroom Plus 5
Separate Den/Office N
Interior
Interior Features Eat-in Kitchen, Breakfast Bar, 9+ Flat Ceilings, Kitchen Island, Pantry, Double Vanity, Full Bth Master Bdrm, Separate Shwr & Tub, High Speed Internet, Granite Counters
Heating Natural Gas
Cooling Refrigeration, Ceiling Fan(s)
Flooring Tile
Fireplaces Type 2 Fireplace, Exterior Fireplace, Fire Pit, Family Room
Fireplace Yes
SPA None
Exterior
Exterior Feature Covered Patio(s), Private Yard
Parking Features Electric Door Opener
Garage Spaces 2.0
Garage Description 2.0
Fence Block
Pool None
Community Features Community Pool, Biking/Walking Path, Clubhouse, Fitness Center
Utilities Available SRP, SW Gas
Amenities Available Management
Roof Type Tile
Private Pool No
Building
Lot Description Gravel/Stone Front, Grass Front
Story 1
Builder Name CENTEX
Sewer Public Sewer
Water City Water
Architectural Style Spanish
Structure Type Covered Patio(s),Private Yard
New Construction No
Schools
Elementary Schools Centerra Mirage Stem Academy
Middle Schools Centerra Mirage Stem Academy
High Schools Desert Edge High School
School District Agua Fria Union High School District
Others
HOA Name CITY PROP MANAGEMENT
HOA Fee Include Maintenance Grounds
Senior Community No
Tax ID 502-39-303
Ownership Fee Simple
Acceptable Financing Cash, Conventional, FHA, VA Loan
Horse Property N
Listing Terms Cash, Conventional, FHA, VA Loan
Financing Conventional
Read Less

Copyright 2024 Arizona Regional Multiple Listing Service, Inc. All rights reserved.
Bought with Keller Williams Realty Professional Partners




