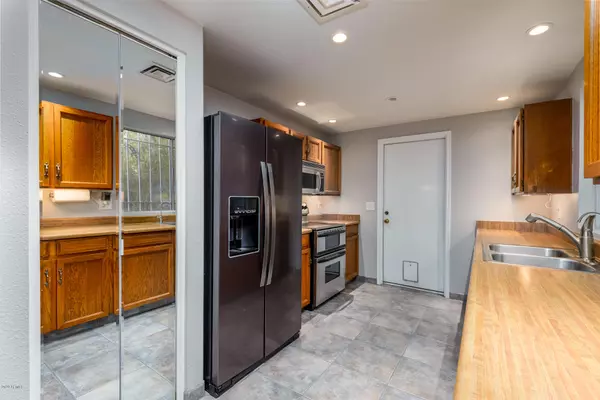For more information regarding the value of a property, please contact us for a free consultation.
2015 N CENTRAL Drive Chandler, AZ 85224
Want to know what your home might be worth? Contact us for a FREE valuation!

Our team is ready to help you sell your home for the highest possible price ASAP
Key Details
Sold Price $330,000
Property Type Single Family Home
Sub Type Single Family - Detached
Listing Status Sold
Purchase Type For Sale
Square Footage 1,249 sqft
Price per Sqft $264
Subdivision College Park 16
MLS Listing ID 6154806
Sold Date 12/11/20
Bedrooms 3
HOA Y/N No
Originating Board Arizona Regional Multiple Listing Service (ARMLS)
Year Built 1979
Annual Tax Amount $1,230
Tax Year 2020
Lot Size 6,321 Sqft
Acres 0.15
Property Description
Beautiful home with plenty of character. Quaint white brick wood-burning fireplace is a wonderful centerpiece in the great room. No popcorn ceilings here! Plenty of recessed lighting, ceiling fans, french doors w/security screens, fresh paint inside & outside (2017), upgraded R30 attic insulation, tile upgrades & newer vanities in bathrooms. Smart HM features; Nest thermostat & irrigation system controlled by an app. BACKYARD OASIS w/custom landscaping, brick paved patio, custom Nightshade lighting gives the yard a beautiful glow. Sparkling pool. Custom pool cover. Pool remodeled (2009) w/new tile, pebble finish, plumbing, electrical, energy saving pump. Kitchen features stainless steel appliances incl. dbl oven stove. Trane HVAC (2009). Rheem H20 Htr (2012). New roof (2018). No HOA. Just a few miles from the downtown Chandler Entertainment District.
Location
State AZ
County Maricopa
Community College Park 16
Direction West on Warner to Central Drive. North (right) on Central to property on right. From the 101, East to Central Drive. North (Left) on Central to property on right.
Rooms
Den/Bedroom Plus 3
Separate Den/Office N
Interior
Interior Features Eat-in Kitchen, Drink Wtr Filter Sys, Soft Water Loop, 3/4 Bath Master Bdrm
Heating Electric
Cooling Refrigeration, Ceiling Fan(s)
Flooring Tile
Fireplaces Type 1 Fireplace
Fireplace Yes
Window Features Sunscreen(s)
SPA None
Exterior
Garage Spaces 2.0
Garage Description 2.0
Fence Block
Pool Private
Utilities Available SRP
Amenities Available Not Managed
Roof Type Composition
Private Pool Yes
Building
Lot Description Sprinklers In Rear, Sprinklers In Front, Gravel/Stone Front, Gravel/Stone Back, Auto Timer H2O Front, Auto Timer H2O Back
Story 1
Builder Name Unknown
Sewer Public Sewer
Water City Water
New Construction No
Schools
Elementary Schools Pomeroy Elementary School
Middle Schools Summit Academy
High Schools Dobson High School
School District Mesa Unified District
Others
HOA Fee Include No Fees
Senior Community No
Tax ID 302-25-452
Ownership Fee Simple
Acceptable Financing Cash, Conventional, FHA, VA Loan
Horse Property N
Listing Terms Cash, Conventional, FHA, VA Loan
Financing Conventional
Read Less

Copyright 2024 Arizona Regional Multiple Listing Service, Inc. All rights reserved.
Bought with Good Oak Real Estate




