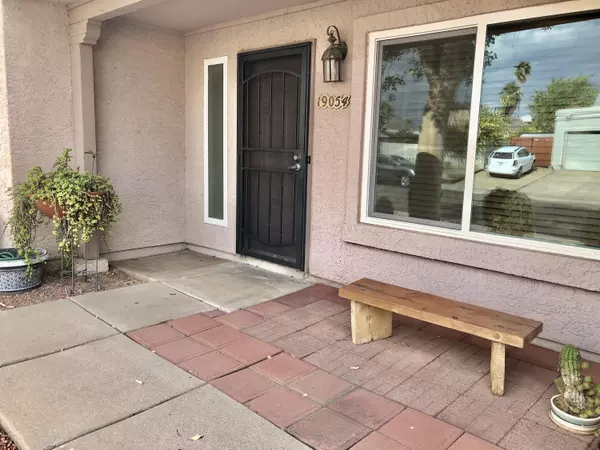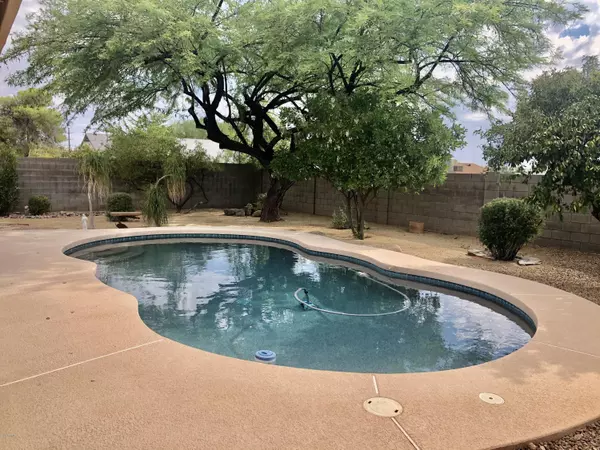For more information regarding the value of a property, please contact us for a free consultation.
19054 N 13th Street Phoenix, AZ 85024
Want to know what your home might be worth? Contact us for a FREE valuation!

Our team is ready to help you sell your home for the highest possible price ASAP
Key Details
Sold Price $346,000
Property Type Single Family Home
Sub Type Single Family - Detached
Listing Status Sold
Purchase Type For Sale
Square Footage 1,576 sqft
Price per Sqft $219
Subdivision Country Place Four
MLS Listing ID 6087888
Sold Date 07/29/20
Style Ranch
Bedrooms 4
HOA Y/N No
Originating Board Arizona Regional Multiple Listing Service (ARMLS)
Year Built 1985
Annual Tax Amount $1,456
Tax Year 2019
Lot Size 7,137 Sqft
Acres 0.16
Property Description
This home has upgrades you will love! 4 bedrooms, 2 1/2 baths, enjoy the split floorplan with a private pebble-tech play pool. Upgrades you would not expect. Floating vanities in the master bathroom and shower is ADA approved for the disabilities act. Enjoy this sparkling pool with extended patio for entertainment. This Private backyard has a shed area for additional storage. Solar Hot water heater, raised toilets, wood laminate flooring and tile in all the main traffic areas. This home has beautiful modern wood shaker styled kitchen cabinets and an island with corian countertops, totally remodeled. Beautifully decorated with custom paint colors gives a touch of excitement to your emotions. Check out you next home, Move in ready and immaculately maintained. Must see to appreciate!
Location
State AZ
County Maricopa
Community Country Place Four
Direction From Union Hills and 12th Street, go north on 12th Street to Topeka, go east to 13th Street, go north and home is on the left in culdisac
Rooms
Other Rooms Great Room
Master Bedroom Split
Den/Bedroom Plus 4
Separate Den/Office N
Interior
Interior Features Breakfast Bar, No Interior Steps, Vaulted Ceiling(s), Pantry, 3/4 Bath Master Bdrm, Double Vanity
Heating Electric
Cooling Refrigeration
Flooring Laminate, Tile
Fireplaces Number No Fireplace
Fireplaces Type None
Fireplace No
Window Features Mechanical Sun Shds,Vinyl Frame,ENERGY STAR Qualified Windows,Double Pane Windows,Low Emissivity Windows
SPA None
Laundry Other, Wshr/Dry HookUp Only, See Remarks
Exterior
Exterior Feature Covered Patio(s)
Garage Spaces 2.0
Garage Description 2.0
Fence Block
Pool Play Pool, Private
Community Features Transportation Svcs, Near Bus Stop
Utilities Available APS
Amenities Available None
Roof Type Composition
Accessibility Hard/Low Nap Floors, Bath Roll-Under Sink, Bath Raised Toilet, Bath Lever Faucets, Accessible Hallway(s)
Private Pool Yes
Building
Lot Description Cul-De-Sac, Gravel/Stone Front, Gravel/Stone Back
Story 1
Builder Name Continental
Sewer Public Sewer
Water City Water
Architectural Style Ranch
Structure Type Covered Patio(s)
New Construction No
Schools
Elementary Schools Eagle Ridge Elementary School
Middle Schools Sunset Canyon School
High Schools North Canyon High School
School District Paradise Valley Unified District
Others
HOA Fee Include No Fees
Senior Community No
Tax ID 213-24-037
Ownership Fee Simple
Acceptable Financing Cash, Conventional, FHA, VA Loan
Horse Property N
Listing Terms Cash, Conventional, FHA, VA Loan
Financing Conventional
Read Less

Copyright 2024 Arizona Regional Multiple Listing Service, Inc. All rights reserved.
Bought with Realty ONE Group




