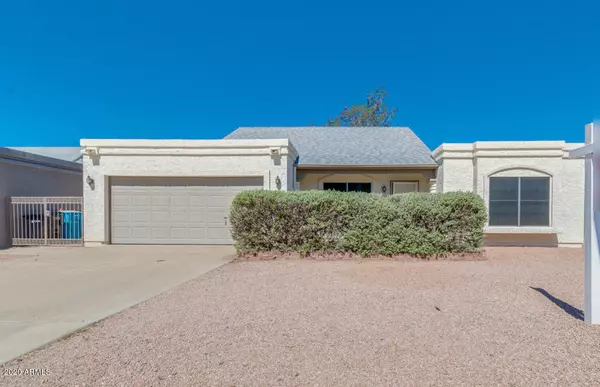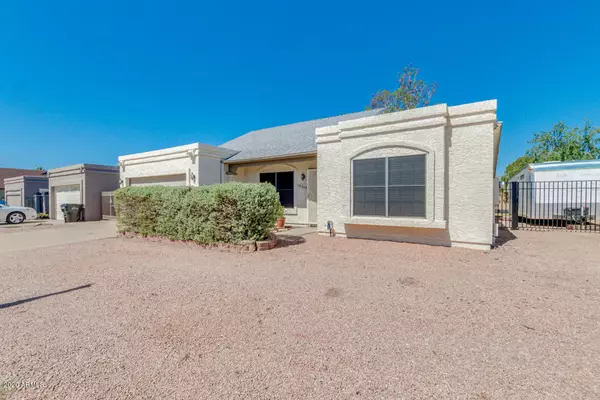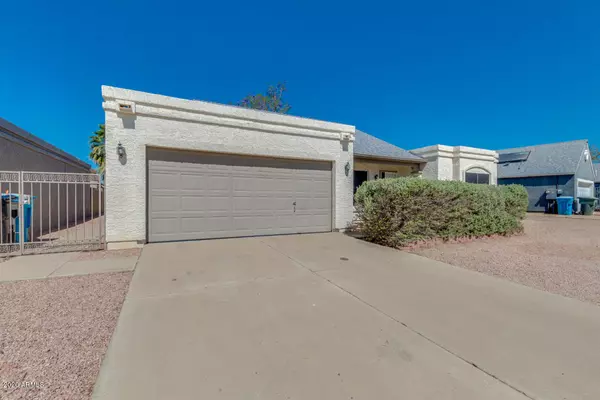For more information regarding the value of a property, please contact us for a free consultation.
19414 N 9th Street Phoenix, AZ 85024
Want to know what your home might be worth? Contact us for a FREE valuation!

Our team is ready to help you sell your home for the highest possible price ASAP
Key Details
Sold Price $317,000
Property Type Single Family Home
Sub Type Single Family - Detached
Listing Status Sold
Purchase Type For Sale
Square Footage 1,518 sqft
Price per Sqft $208
Subdivision Country Place Lot 1-185 Tr A-B
MLS Listing ID 6078495
Sold Date 07/13/20
Style Ranch
Bedrooms 3
HOA Y/N No
Originating Board Arizona Regional Multiple Listing Service (ARMLS)
Year Built 1983
Annual Tax Amount $1,174
Tax Year 2019
Lot Size 7,581 Sqft
Acres 0.17
Property Description
Hard to find 85024! NO HOA. Quiet neighborhood with mature landscaping & front yard with low maintenance shrubs and trees. Bright & Open front entrance leads you to a remodeled kitchen with upgraded granite slab counter tops and stainless steel appliances. Family room is full of natural light & features, a cozy fireplace, and is perfect for entertaining. Backyard has a covered patio, mature trees and plants with grass and gravel, lots of lights and a firepit making a tranquil area for relaxing. Master bedroom has dual closets with built-in drawers and shelves. En-suite is fully renovated with a beautiful tiled glass shower with rain shower head. Guest bath fully renovated with gorgeous gray swirl marble vanity sink, tiled shower. Bamboo flooring throughout entire home. A MUST SEE
Location
State AZ
County Maricopa
Community Country Place Lot 1-185 Tr A-B
Direction Go SOUTH to Piute; go EAST to 9th St; go SOUTH to the property on east side of road. Road construction going on at the 101, you may need to take Cave Creek Exit, to Union Hills to Utopia to 9th.
Rooms
Other Rooms Great Room
Master Bedroom Split
Den/Bedroom Plus 3
Separate Den/Office N
Interior
Interior Features Eat-in Kitchen, Drink Wtr Filter Sys, Pantry, Full Bth Master Bdrm, High Speed Internet, Granite Counters
Heating Electric
Cooling Refrigeration, Ceiling Fan(s)
Flooring Wood
Fireplaces Type 1 Fireplace
Fireplace Yes
Window Features Double Pane Windows
SPA None
Exterior
Exterior Feature Covered Patio(s), Patio, Storage
Parking Features RV Gate
Garage Spaces 2.0
Garage Description 2.0
Fence Block, Wrought Iron
Pool None
Community Features Transportation Svcs, Near Bus Stop
Utilities Available APS
Amenities Available None
Roof Type Composition
Private Pool No
Building
Lot Description Sprinklers In Rear, Sprinklers In Front, Grass Front, Grass Back, Auto Timer H2O Front, Auto Timer H2O Back
Story 1
Builder Name Continental Homes
Sewer Public Sewer
Water City Water
Architectural Style Ranch
Structure Type Covered Patio(s),Patio,Storage
New Construction No
Schools
Elementary Schools Eagle Ridge Elementary School
Middle Schools Mountain Trail Middle School
High Schools North Canyon High School
School District Paradise Valley Unified District
Others
HOA Fee Include No Fees
Senior Community No
Tax ID 213-25-185
Ownership Fee Simple
Acceptable Financing Cash, Conventional, FHA, VA Loan
Horse Property N
Listing Terms Cash, Conventional, FHA, VA Loan
Financing Cash
Read Less

Copyright 2024 Arizona Regional Multiple Listing Service, Inc. All rights reserved.
Bought with Coldwell Banker Realty




