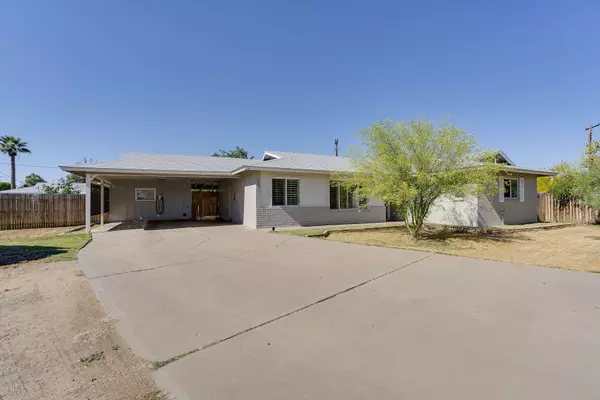For more information regarding the value of a property, please contact us for a free consultation.
7222 N 20TH Drive Phoenix, AZ 85021
Want to know what your home might be worth? Contact us for a FREE valuation!

Our team is ready to help you sell your home for the highest possible price ASAP
Key Details
Sold Price $317,000
Property Type Single Family Home
Sub Type Single Family - Detached
Listing Status Sold
Purchase Type For Sale
Square Footage 1,504 sqft
Price per Sqft $210
Subdivision Westwood Heights 2
MLS Listing ID 6074595
Sold Date 07/02/20
Style Ranch
Bedrooms 3
HOA Y/N No
Originating Board Arizona Regional Multiple Listing Service (ARMLS)
Year Built 1960
Annual Tax Amount $1,050
Tax Year 2019
Lot Size 10,598 Sqft
Acres 0.24
Property Description
Lots of updates and upgrades in this beautiful mid-century remodel. The expanded kitchen boasts a new layout, newer white cabinets w/soft close hinges, hidden dishwasher, Stainless steel appliances, gas stove, subway tile backsplash and silestone countertops. Home was recently painted inside and out, dual pane windows, tile and wood laminate floors, Nest thermostat, 3-Ring cameras, Trane A/C in 2015, all lighting is LED, dimmers in the right places. Upgraded insulation in attic as well as some exterior walls, and the list goes on. Backyard provides a large covered patio and the oversized cul de sac lot gives options for the future, lots of storage as well. This home has been lovingly updated by its owner and is ready for it's next owner to simply move in and enjoy.
Location
State AZ
County Maricopa
Community Westwood Heights 2
Direction North to Myrtle, Left to 20th Dr, Right to home in Cul-de-Sac
Rooms
Other Rooms Family Room
Den/Bedroom Plus 3
Separate Den/Office N
Interior
Interior Features Eat-in Kitchen, Breakfast Bar, No Interior Steps, 3/4 Bath Master Bdrm, High Speed Internet
Heating Natural Gas, See Remarks
Cooling Refrigeration
Flooring Laminate, Tile, Other
Fireplaces Number No Fireplace
Fireplaces Type None
Fireplace No
Window Features ENERGY STAR Qualified Windows,Double Pane Windows,Low Emissivity Windows
SPA None
Exterior
Exterior Feature Covered Patio(s), Patio, Storage
Carport Spaces 2
Fence Wood
Pool None
Utilities Available SRP, SW Gas
Amenities Available None
Roof Type Composition
Private Pool No
Building
Lot Description Alley, Cul-De-Sac, Grass Front, Grass Back
Story 1
Builder Name Unknown
Sewer Public Sewer
Water City Water
Architectural Style Ranch
Structure Type Covered Patio(s),Patio,Storage
New Construction No
Schools
Elementary Schools Orangewood School
Middle Schools Royal Palm Middle School
High Schools Glendale High School
School District Glendale Union High School District
Others
HOA Fee Include No Fees
Senior Community No
Tax ID 157-18-133
Ownership Fee Simple
Acceptable Financing Cash, Conventional, FHA, VA Loan
Horse Property N
Listing Terms Cash, Conventional, FHA, VA Loan
Financing Conventional
Read Less

Copyright 2025 Arizona Regional Multiple Listing Service, Inc. All rights reserved.
Bought with John Barnett Realty




