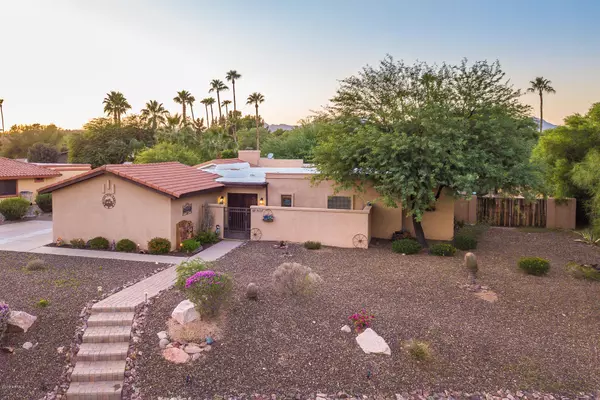For more information regarding the value of a property, please contact us for a free consultation.
10660 N INDIAN WELLS Drive Fountain Hills, AZ 85268
Want to know what your home might be worth? Contact us for a FREE valuation!

Our team is ready to help you sell your home for the highest possible price ASAP
Key Details
Sold Price $585,000
Property Type Single Family Home
Sub Type Single Family - Detached
Listing Status Sold
Purchase Type For Sale
Square Footage 2,703 sqft
Price per Sqft $216
Subdivision Fountain Hills Az Fp 401A
MLS Listing ID 5992035
Sold Date 08/11/20
Bedrooms 3
HOA Y/N No
Originating Board Arizona Regional Multiple Listing Service (ARMLS)
Year Built 1976
Annual Tax Amount $2,674
Tax Year 2019
Lot Size 0.400 Acres
Acres 0.4
Property Description
Welcome to your new stunning home with gorgeous views of the 7th green of the Desert Canyon Golf Course directly from the dream backyard oasis! Plenty of living space with 3 bedrooms (2 master suites) and 3 bathrooms in a spacious 2,703 sq ft floor plan. A gated front courtyard welcomes you and instant charm upon entry that includes a family room with vaulted ceilings, tile flooring, neutral paint, floor-to-ceiling unique white-washed brick fireplace, and double doors leading out to the backyard. The newly remodeled eat-in kitchen features dark 42'' cherry cabinetry with crown moulding, granite counters, tile backsplash, stainless steel appliances including an electric range/oven, kitchen island, walk-in pantry, cozy dining area overlooking the family room plus an additional seating area directly off the kitchen. The master retreat includes engineered wood floors, multiple ceiling fans, and an additional space for a sitting area with sliding door access to the backyard. The attached master bath has a dual sink granite vanity, soaking tub with tile surround, tiled walk-in shower, and roomy walk-in closet. The backyard is its own personal and private oasis with sparkling pool w/ travertine surround, multiple covered and uncovered patio areas for seating or dining, firepit, ramada-covered outdoor kitchen with built-in BBQ, refrigerator, counter space and counter seating. Towards the back of the property is gorgeous view fencing for unhindered views of the golf course with personal gate access! Other features: 2 car extended-length garage, inside laundry with cabinetry, RV gate, second master suite with attached bath walk-in closet and sliding door access to the backyard, secondary bedroom also has access directly to the pool, surround sound, new roof (2017) and so much more! Schedule your showing today!
Location
State AZ
County Maricopa
Community Fountain Hills Az Fp 401A
Direction Head Northwest on Shea Blvd, turn Right onto Saguaro Blvd, turn Right onto Indian Wells Dr, home will be found on Left
Rooms
Other Rooms Family Room
Den/Bedroom Plus 3
Separate Den/Office N
Interior
Interior Features Eat-in Kitchen, 9+ Flat Ceilings, Vaulted Ceiling(s), Kitchen Island, Double Vanity, Full Bth Master Bdrm, Separate Shwr & Tub, High Speed Internet, Granite Counters
Heating Electric
Cooling Refrigeration, Ceiling Fan(s)
Flooring Carpet, Tile, Wood
Fireplaces Type 1 Fireplace, Fire Pit, Family Room
Fireplace Yes
SPA None
Exterior
Exterior Feature Covered Patio(s), Gazebo/Ramada, Patio, Private Yard, Built-in Barbecue
Parking Features Dir Entry frm Garage, Extnded Lngth Garage, RV Gate
Garage Spaces 2.0
Garage Description 2.0
Fence Block, Wrought Iron
Pool Private
Community Features Golf, Biking/Walking Path
Utilities Available SRP
Amenities Available None
View Mountain(s)
Roof Type Tile,Built-Up
Private Pool Yes
Building
Lot Description Desert Back, Desert Front, On Golf Course
Story 1
Builder Name Unknown
Sewer Public Sewer
Water City Water
Structure Type Covered Patio(s),Gazebo/Ramada,Patio,Private Yard,Built-in Barbecue
New Construction No
Schools
Elementary Schools Mcdowell Mountain Elementary School
Middle Schools Fountain Hills Middle School
High Schools Fountain Hills High School
School District Fountain Hills Unified District
Others
HOA Fee Include No Fees
Senior Community No
Tax ID 176-08-565
Ownership Fee Simple
Acceptable Financing Cash, Conventional, VA Loan
Horse Property N
Listing Terms Cash, Conventional, VA Loan
Financing Other
Read Less

Copyright 2025 Arizona Regional Multiple Listing Service, Inc. All rights reserved.
Bought with RE/MAX Excalibur




