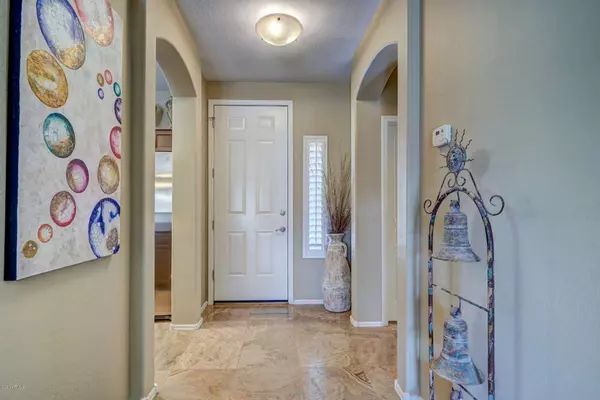For more information regarding the value of a property, please contact us for a free consultation.
899 E SAVANNAH Drive Chandler, AZ 85225
Want to know what your home might be worth? Contact us for a FREE valuation!

Our team is ready to help you sell your home for the highest possible price ASAP
Key Details
Sold Price $278,500
Property Type Single Family Home
Sub Type Single Family - Detached
Listing Status Sold
Purchase Type For Sale
Square Footage 1,348 sqft
Price per Sqft $206
Subdivision Madeline Court
MLS Listing ID 6057294
Sold Date 05/08/20
Bedrooms 3
HOA Fees $125/mo
HOA Y/N Yes
Originating Board Arizona Regional Multiple Listing Service (ARMLS)
Year Built 2004
Annual Tax Amount $1,274
Tax Year 2019
Lot Size 4,265 Sqft
Acres 0.1
Property Description
Charming 3 bed 2 bath home in the quaint gated community of Madeline Court. Close to shopping, freeways and schools. Travertine and Engineered wood floors in main living areas & Den, carpet in the bedrooms. This well cared for home will not disappoint. Kitchen with granite counters, S/S Appliances and Refrigerator stays. Dining area, Great Room & Kitchen all flow seamlessly together. Bedroom 3 is currently being used as a Den. Lots of windows allow for plenty of light & feature Plantation Shutters throughout. Neutral paint throughout. Laundry Room with cabinets and Washer & Dryer stay. Backyard has extended Patio and low maintenance landscaping. 2 car garage with overhead storage, water softener and newer water heater. Front yard landscape maintained by HOA.
Location
State AZ
County Maricopa
Community Madeline Court
Direction Must enter from Warner. West on Warner pass the CVS, Immediately turn North through arches (you will also see a Vesuvio Salon sign). Continue to gate, Turn Left, then Right to Savannah.
Rooms
Other Rooms Great Room
Den/Bedroom Plus 3
Separate Den/Office N
Interior
Interior Features Breakfast Bar, Drink Wtr Filter Sys, Full Bth Master Bdrm, High Speed Internet, Granite Counters
Heating Electric
Cooling Refrigeration, Ceiling Fan(s)
Flooring Carpet, Tile, Wood
Fireplaces Number No Fireplace
Fireplaces Type None
Fireplace No
SPA None
Exterior
Exterior Feature Covered Patio(s), Patio
Parking Features Electric Door Opener
Garage Spaces 2.0
Garage Description 2.0
Fence Block
Pool None
Community Features Gated Community, Playground
Utilities Available SRP
Amenities Available Management
Roof Type Tile
Private Pool No
Building
Lot Description Sprinklers In Rear, Sprinklers In Front, Desert Back
Story 1
Builder Name unknown
Sewer Public Sewer
Water City Water
Structure Type Covered Patio(s),Patio
New Construction No
Schools
Elementary Schools Islands Elementary School
Middle Schools Mesquite Jr High School
High Schools Mesquite High School
School District Gilbert Unified District
Others
HOA Name Trestle Management
HOA Fee Include Maintenance Grounds,Street Maint,Front Yard Maint
Senior Community No
Tax ID 302-29-370
Ownership Fee Simple
Acceptable Financing Cash, Conventional, FHA, VA Loan
Horse Property N
Listing Terms Cash, Conventional, FHA, VA Loan
Financing Conventional
Read Less

Copyright 2024 Arizona Regional Multiple Listing Service, Inc. All rights reserved.
Bought with Austin Fleck Property Management
GET MORE INFORMATION





