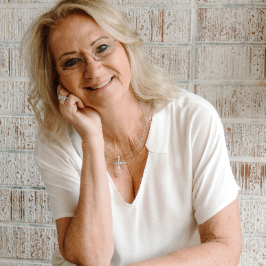For more information regarding the value of a property, please contact us for a free consultation.
3123 N 71ST Street Scottsdale, AZ 85251
Want to know what your home might be worth? Contact us for a FREE valuation!

Our team is ready to help you sell your home for the highest possible price ASAP
Key Details
Sold Price $620,000
Property Type Townhouse
Sub Type Townhouse
Listing Status Sold
Purchase Type For Sale
Square Footage 2,038 sqft
Price per Sqft $304
Subdivision The Gallery
MLS Listing ID 6048629
Sold Date 06/30/20
Style Contemporary
Bedrooms 3
HOA Fees $349/mo
HOA Y/N Yes
Year Built 2017
Annual Tax Amount $2,552
Tax Year 2019
Lot Size 1,200 Sqft
Acres 0.03
Property Sub-Type Townhouse
Source Arizona Regional Multiple Listing Service (ARMLS)
Property Description
Enjoy this completely furnished, 2017 built contemporary urban 3 bedroom, 2 full bath/2 half bath, 2 car garage townhouse, located in highly desired Old-Town Scottsdale. The rooftop deck featuring views of Camelback Mountain & the Papago Buttes embodies outdoor living. The main living area boasts a gourmet kitchen, oversized island, great room, large balcony & dining area, making this an entertainer's delight. The multi-slide glass doors open up to both patios bringing in that Arizona sunshine. This gated community also has a pool & BBQ area with a fire pit. Don't miss out on this extraordinary home.
Location
State AZ
County Maricopa
Community The Gallery
Area Maricopa
Direction Indian School & Scottsdale Rd - south on Scottsdale Rd, west on Earll, south on 71st St. The Gallery is on the south side of Earll Dr. Park on Earll Dr
Rooms
Other Rooms Family Room
Master Bedroom Upstairs
Den/Bedroom Plus 4
Separate Den/Office Y
Interior
Interior Features High Speed Internet, Double Vanity, Upstairs, Breakfast Bar, 9+ Flat Ceilings, Furnished(See Rmrks), Soft Water Loop, Kitchen Island, Pantry, Full Bth Master Bdrm
Heating Natural Gas
Cooling Central Air, Programmable Thmstat
Flooring Carpet, Tile
Fireplaces Type None
Fireplace No
Window Features Low-Emissivity Windows,Dual Pane,ENERGY STAR Qualified Windows,Vinyl Frame
SPA None
Laundry Engy Star (See Rmks)
Exterior
Exterior Feature Balcony
Parking Features Garage Door Opener
Garage Spaces 2.0
Garage Description 2.0
Fence Block
Pool None
Community Features Gated, Near Bus Stop
Utilities Available APS
View City Light View(s), Mountain(s)
Roof Type Built-Up
Porch Covered Patio(s), Patio
Total Parking Spaces 2
Private Pool No
Building
Lot Description Gravel/Stone Front, Gravel/Stone Back
Story 3
Builder Name K HOVNANIAN HOMES
Sewer Public Sewer
Water City Water
Architectural Style Contemporary
Structure Type Balcony
New Construction No
Schools
Elementary Schools Tonalea K-8
Middle Schools Supai Middle School
High Schools Coronado High School
School District Scottsdale Unified District
Others
HOA Name The Gallery
HOA Fee Include Roof Repair,Insurance,Pest Control,Maintenance Grounds,Street Maint,Trash,Roof Replacement,Maintenance Exterior
Senior Community No
Tax ID 130-17-121
Ownership Fee Simple
Acceptable Financing Cash, Conventional, 1031 Exchange, VA Loan
Horse Property N
Disclosures Agency Discl Req, Seller Discl Avail
Possession Close Of Escrow
Listing Terms Cash, Conventional, 1031 Exchange, VA Loan
Financing Conventional
Read Less

Copyright 2025 Arizona Regional Multiple Listing Service, Inc. All rights reserved.
Bought with Prime Equity Real Estate
GET MORE INFORMATION





